search properties
Form submitted successfully!
You are missing required fields.
Dynamic Error Description
There was an error processing this form.
Glendora, CA 91741
$1,768,000
3412
sqft5
Baths5
Beds Welcome to this exquisite residence, ideally situated on a premium lot within the prestigious gated community of Saratoga, just moments from the renowned Glendora Country Club. Offering a rare combination of elegance, comfort, and expansive living, this beautifully maintained home captures breathtaking golf course and mountain views. Built in 2005, this two-story traditional estate features a thoughtfully designed open floor plan with soaring ceilings, two grand fireplaces, and upscale finishes throughout. From its resort-style backyard to its refined interior spaces, this home is an entertainers dream and a true sanctuary for modern living. Property Highlights: 5 Bedrooms | 4.5 Bathrooms | 3,412 Sq. Ft. of Living Space | Premium 10,329 Sq. Ft. Lot | Three-Car Finished Garage with Epoxy Floors | Interior Features: Inviting open-concept layout with abundant natural light | Elegant living room and formal dining area with majestic fireplaces | Gourmet kitchen featuring: European-style cabinetry | Granite countertops and center island | Stainless steel appliances | Rich hardwood and tile flooring complemented by plush new carpet | Spacious primary suite with: Private sitting area | Balcony overlooking the serene backyard | Luxurious ensuite bath with soaking tub and custom walk-in closet | Two additional guest room suites with private full baths | Dedicated laundry room with utility sink and storage | Dual-zone central heating and air conditioning for year-round comfort | Outdoor Amenities: Lush, professionally landscaped backyard | Newly updated pool and spa with solar heating
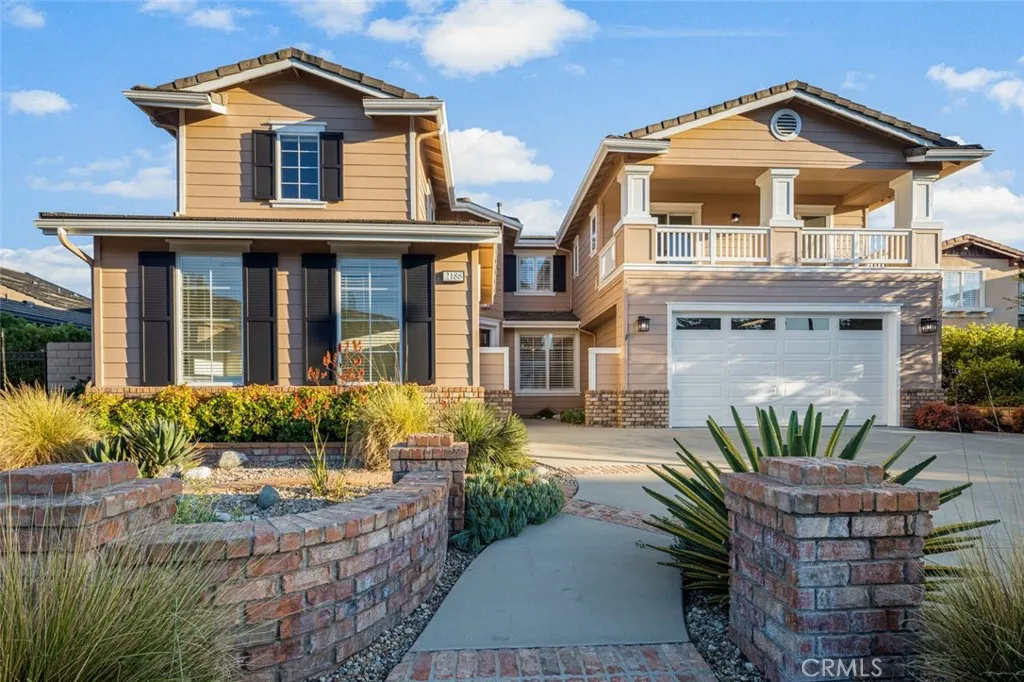
Temecula, CA 92591
2867
sqft3
Baths5
Beds Nestled at the end of a quiet cul-de-sac, this spacious 5-bedroom, 3-bathroom home offers 2,867 sq. ft. of beautifully maintained living space on a generous 10,019 sq. ft. lot. Located in the highly sought-after Chardonnay Hills community, this home combines comfort, style, and resort-like amenities with the benefit of low taxes and a low HOA of just $165/month. Step inside and feel the inviting ambiance as you are welcomed by the gorgeous hardwood floors, crown molding, upgraded baseboards, fresh paint touch-ups, and modern light fixtures that elevate every room. The heart of the home is the large, bright, and airy chefs kitchen, featuring granite countertops, crisp white upgraded cabinets with decorative knobs, new appliances, and an extended island. Ideal for multi-generational living or hosting guests, this layout includes a full bedroom and bathroom downstairs plus spacious upstairs bedrooms with walk-in closets. The tranquil master retreat is grand and features a custom closet organizer and a spacious master closet. Youll also appreciate the extra-large laundry room and abundant cabinets and storage solutions throughout the house. Outdoor living is a dream in your private backyard, offering a tranquil escape. Sip your morning coffee to the sound of birds chirping and enjoy afternoon breezes from the mature trees. This pool-sized lot presents endless possibilities for crafting your ultimate outdoor sanctuary. The fenced side yard area is perfect for a dog run or storing your toys, and the custom wood patio cover extends your living space . Additional exterior features
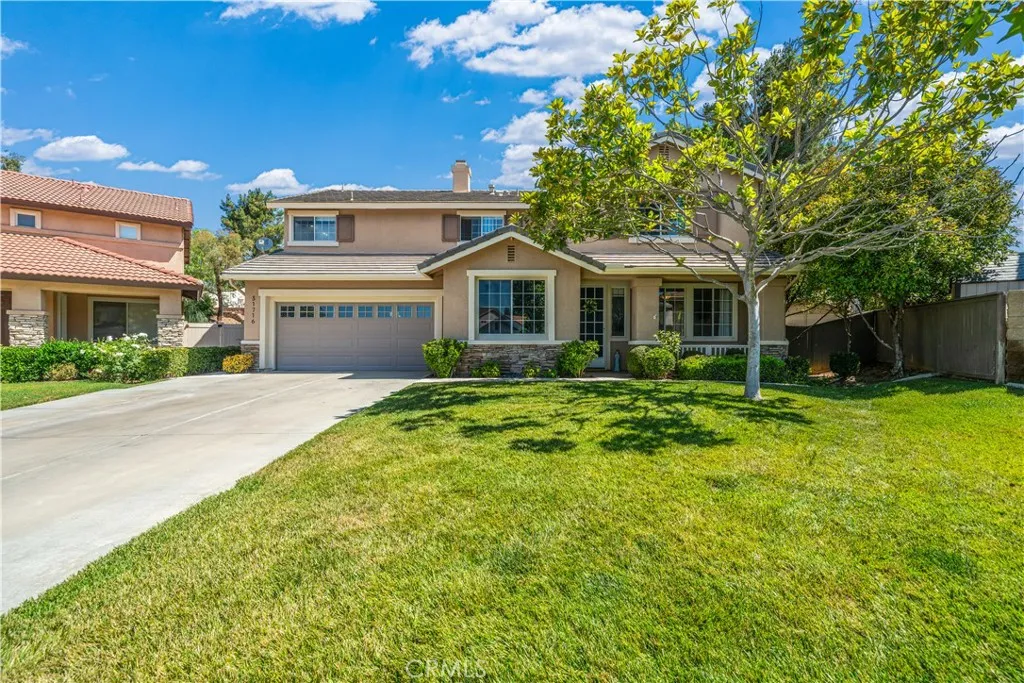
Ontario, CA 91762
3984
sqft5
Baths5
Beds Experience luxury living in Ontario Pack Place community. The house is south and north facing and very bright. Owner has newly spent nearly $80,000 to renovate the entire house. The whole house is completely painted inside and outside with new wood flooring, just like a new house. Interior footage of the house is 3,984sq. The house has 5 bedroom, 4 bathrooms, one study room, one formal dining room, and a large loft upstairs. The kitchen is extra-large with big Granite Island and great storage space. There is a suite downstairs, which is very suitable for relatives and friends to stay temporarily. Front and backyard landscaping are beautiful with 6,300sq ft lot and a California patio. The surrounding environment is beautiful and quiet. Walking distance to community center for fitness, hosting a party and enjoy all the community amenities. Public transportation is very convenient. There are many shopping centers and restaurants nearby. Hurry up to see your dream house, a rare opportunity that you won't want to miss.
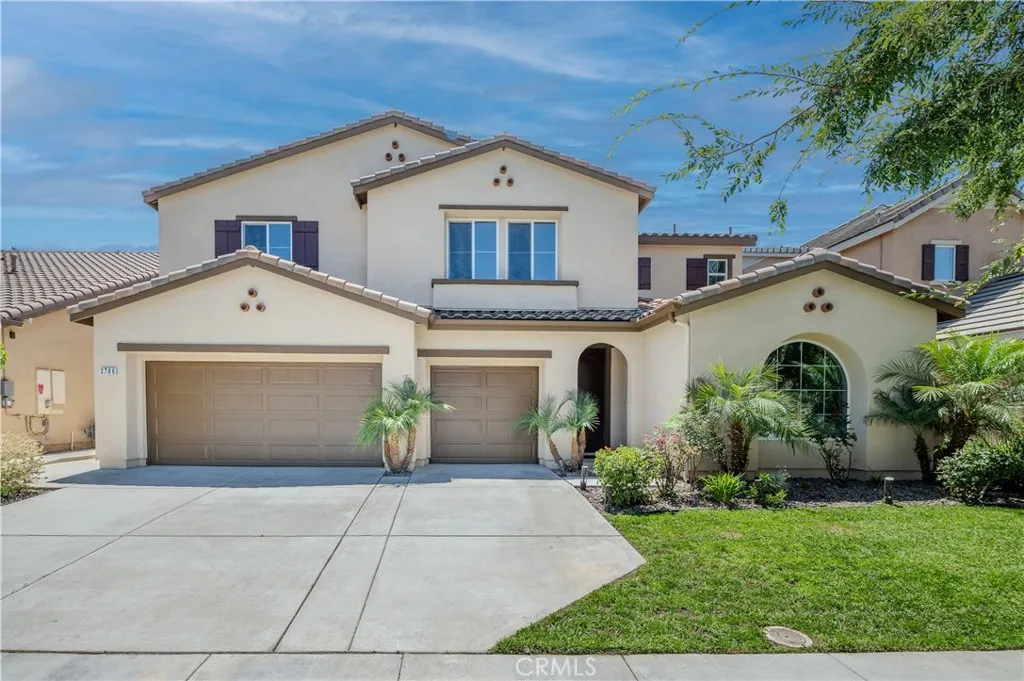
La Jolla, CA 92037
1111
sqft2
Baths2
Beds Stunning Single-Level South-Facing Home in Southpointe La Jolla! Welcome to this beautifully upgraded single-level gem nestled in one of La Jollas most sought-after communities. Located in a quiet, peaceful neighborhood just 1 mile to UCSD and within top-rated school districts, this home is perfect for families, professionals, and anyone seeking the La Jolla lifestyle. Step inside to discover vaulted ceilings, sun-filled living spaces, and a gorgeous fireplace that anchors the expansive living room. The open-concept dining area flows effortlessly into the large kitchen and private patioideal for entertaining while soaking in the spectacular canyon views that are unique to only a select few homes on Caminito Gianna. - 2 Bedrooms | 2 Bathrooms | 2-Car Garage + Loft - Professionally built loft/art studio with 2 skylights - Upgraded bathrooms with modern showers - No one above you feels like a detached home! Enjoy low-maintenance outdoor living with a beautifully designed backyardperfect for summer BBQs, relaxing evenings, or morning coffee with a view. The attached 2-car garage has been freshly finished and includes extra storage space. * Additional Highlights: Brand-new roof installed July 25, 2025 Vaulted ceilings, skylights, and custom upgrades throughout Close to Villa La Jolla Park, the trolley, La Jolla Shores, Torrey Pines Golf Course, hiking trails, and more Southpointe amenities include 3 pools, spas, and a clubhouse
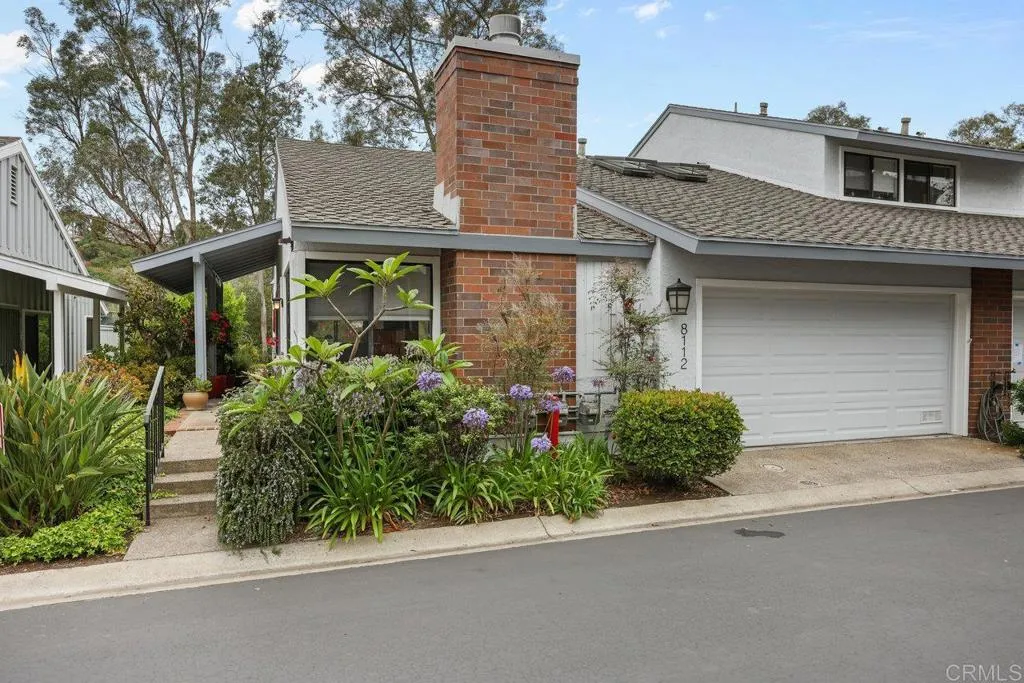
Running Springs, CA 92382
895
sqft1
Baths2
Beds Charming 2-Bedroom 1-bath Mountain Home with Privacy and Comfort in Running Springs. Fully renovated and one of cheapest for sale Tucked back from the street for added privacy, this 2-bedroom, 1-bath home offers 870 sq ft of comfortable living space in the heart of Running Springs. Inside, youll find a cozy cabin, perfect for chilly mountain nights, and a smart layout open space. The home is equipped with mini split for efficient year-round climate control. Step out. this place is walking distance from parks, post office and the heart of running springs Conveniently located near Hwy 18 and Hwy 330, this is an ideal spot for commuters making it perfect as a full time or part time home. Whether you're sipping coffee on the patio or heading out for a quick trip down the hill, this home offers the perfect balance of comfort, privacy, and access. ~~Hurry home wont last, Has new roof, new windows, new doors, new flooring, new cabinets and new countertops~~
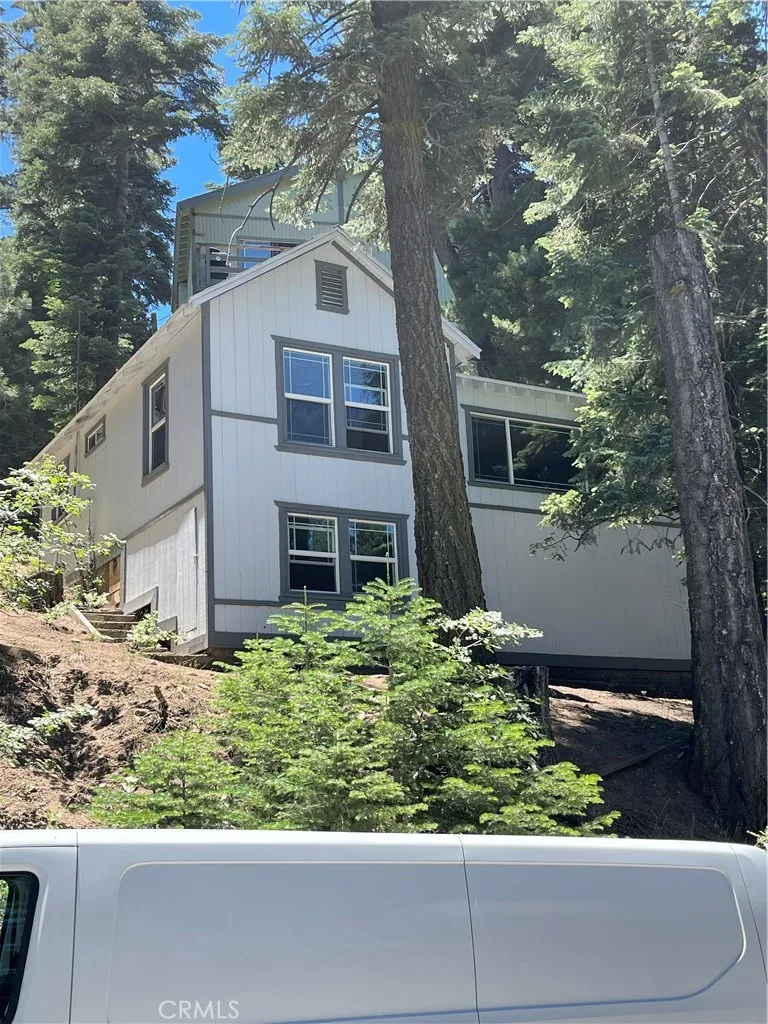
Ontario, CA 91762
1593
sqft3
Baths3
Beds NEW CONSTRUCTION! An inviting Great Room, elegant dining room and fully-equipped kitchen are situated among the open floorplan on the first level of this two-story home, providing for seamless transitions between rooms. All three bedrooms can be found upstairs, including the luxe owners suite. A versatile loft provides shared living on the second floor. The kitchen features Miami Vena white quartz counters and gray cabinetry. Copper Leaf is a collection of new condos for sale, coming soon to the Falloncrest master-planned community in Ontario, CA. Enjoy a multitude of onsite amenities, such as a social clubhouse, sparkling swimming pool, parks, picnic areas and a tot lot for the little ones to enjoy. A variety of shopping options are within close reach at Ontario Mills and Victoria Gardens. Or, enjoy some leisure at local spots such as San Antonio Winery or El Prado Golf Course.
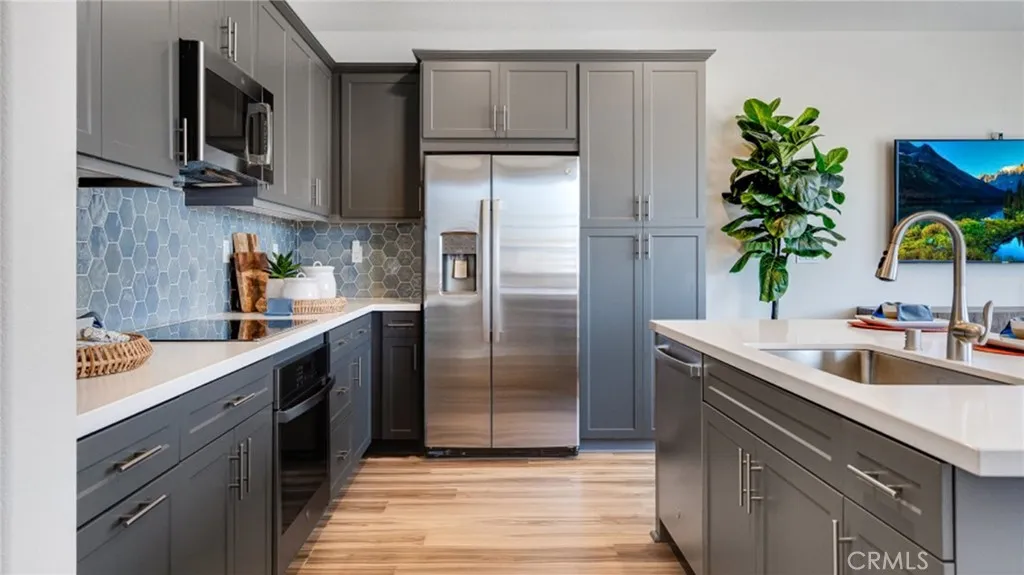
Victorville, CA 92394
1310
sqft2
Baths3
Beds NEW CONSTRUCTION - SINGLE-FAMILY HOMES NEW COMMUNITY! Welcome to Dawson Pointe at West Creek, an amazing and unique new community located in the city of Victorville. Featuring 168 residences with thoughtfully-designed layouts and energy efficiency in mind, Dawson Pointe at West Creek offers one and two-story homes ranging from 1,310 sq. ft. to 2,260 sq. ft. and up to 5 bedrooms and 3 bathrooms. This Residence 1310 plan is the perfectly-sized, single-story home with 3 bedrooms, 2 bathrooms and 2-car garage. A welcoming side entry leads to Spacious Bedrooms and an Open-Concept Great Room, Dining and Kitchen area, designed for great gatherings and entertaining. The gourmet Kitchen offers stainless-steel appliances including oven and microwave, dishwasher, and granite counter tops and a large center island. The luxurious Primary Bedroom situated at the back of the home feels like a private retreat, offering a spacious and large space to unwind and features a large Primary Bathroom with walk-in shower, dual sink vanities and a spacious walk-in closet. Among the other features and finishes, homeowners will appreciate the unparalleled peace of mind in owning Americas Smart Home, Home is Connected. The Home is Connected package offers devices conveniently controlled though one application to stay connected to Home around the clock.
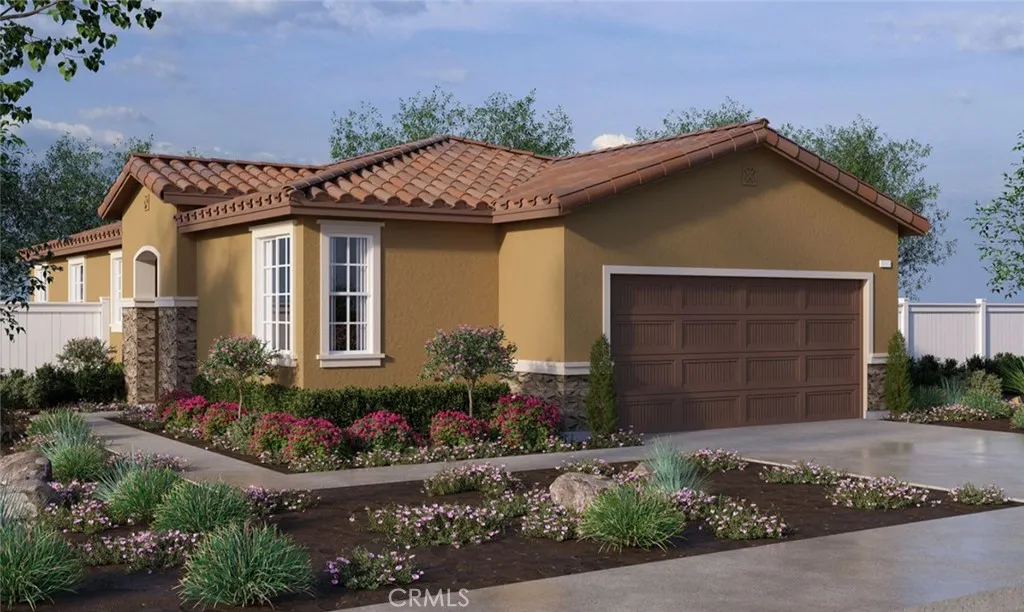
Santa Maria, CA 93455
2901
sqft5
Baths4
Beds All Pictures are of the Carlisle Model. Welcome to Rice Ranch in Orcutt Your New Sanctuary Awaits - Step into luxury at Rice Ranch, where breathtaking estate homes meet the natural beauty of the countryside. Introducing The Carlisle Plan, a sprawling 2,901 sq. ft. of sophisticated living. This single-story home is designed for those who appreciate grandeur, comfort, and convenience. With soaring ceilings ranging from 10' to 15', every room feels open and airy. The finishes are impeccable. From the contemporary white cabinetry and luxurious quartz countertops to the solid-core doors, every detail has been thoughtfully crafted. The tile made to look like wood flooring brings beauty and durability, while the custom backsplash, GE appliances, and premium Moen and Kohler fixtures elevate your kitchen and bathrooms to new heights of sophistication. Truly Indoor-Outdoor Living, the stunning multi-glide pocket doors effortlessly blend the indoors with the outdoors, creating an ideal space for entertaining, relaxing, or simply enjoying the fresh air and serene surroundings. Rice Ranch isnt just a communityits a lifestyle. Nature is right at your doorstep, with miles of walking, hiking, and biking trails that invite you to explore and embrace the great outdoors every day. The Summit Club: As part of the Rice Ranch community, youll also have exclusive access to the Summit Club. Whether youre swimming in the pool, soaking in the hot tub, staying fit in the gym, or challenging friends to a game of pickleball or Bocce, theres always something exciting to do. The multipurpose activity ro
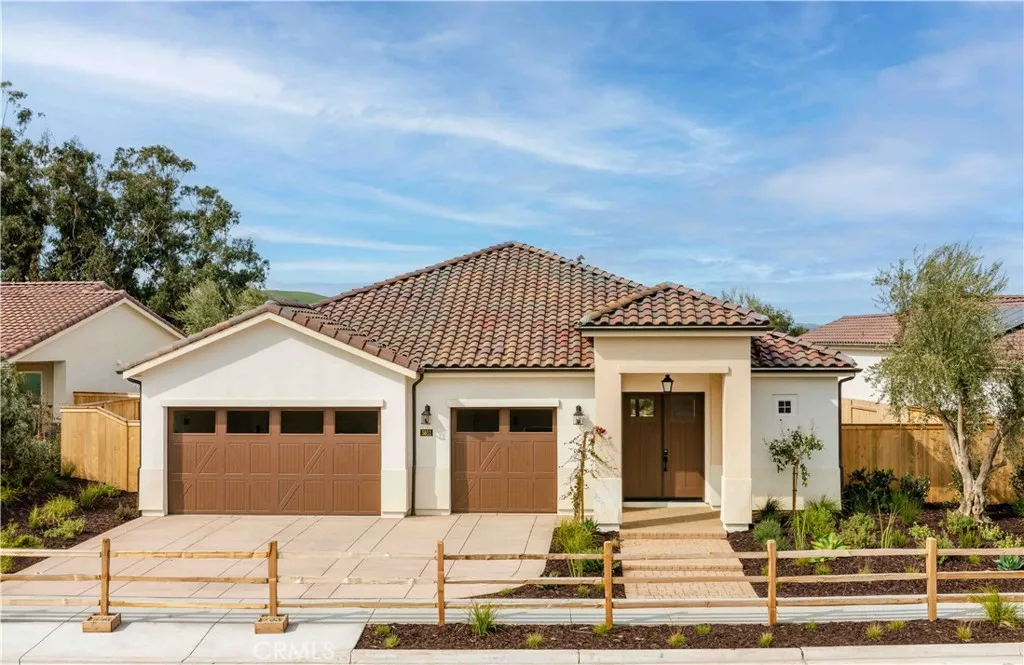
Yucca Valley, CA 92284
1125
sqft1
Baths2
Beds This Art Deco home for sale in Yucca Valley features a detached garage, natural gas, and a sewer connection. It is situated on a large lot with room for a large garage/workshop, or additional living structure. Located in the center of numerous Yucca Valley amenities, the new YVARC community center includes an indoor pool, a full-sized gymnasium, and fitness rooms: boys' and Girls' clubs, soccer fields, and Little League Park. Shopping, coffee shops, antique stores, and restaurants are all conveniently located nearby.
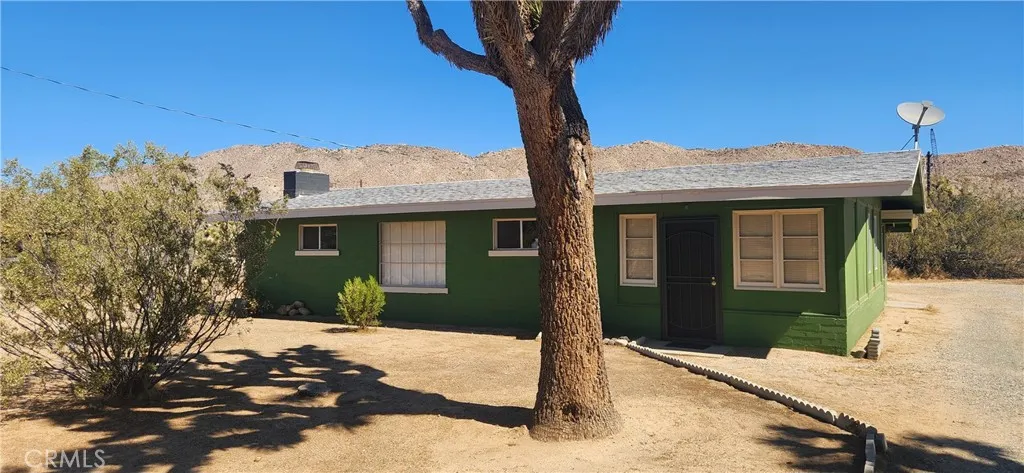
Page 0 of 0
Mortgage Payment Information
| Down Payment: | $0 |
| Amount Financed: | $0 |
| Monthly Payment: | $0 |
| (Principal & Interest ONLY) |
Since you are putting LESS than 20% down, you will need to pay PMI (Private Mortgage Insurance), which tends to be about $55 per month for every $100,000 financed (until you have paid off 20% of your loan). This could add $ to your monthly payment.
TOTAL Monthly Payment: $0 (monthly + pmi)
TOTAL Monthly Payment: $0 (monthly + pmi)
Residential (or Property) Taxes are a little harder to figure out... In Massachusetts, the average resedential tax rate seems to be around $14 per year for every $1,000 of your property's assessed value.
Let's say that your property's assessed value is 85% of what you actually paid for it - $0. This would mean that your yearly residential taxes will be around $0, and this could add $0 to your monthly payment.
- The down payment = The price of the home multiplied by the percentage down divided by 100 (for 5% down becomes 5/100 or 0.05)
$0 = $0 X 0 / 100) - The interest rate = The annual interest percentage divided by 100
0 = % / 100 - The monthly factor = The result of the following formula:
The monthly interest rate = The annual interest rate divided by 12 (for the 12 months in a year)
0 = 0 / 12 - The month term of the loan in months = The number of years you've taken the loan out for times 12
Months = Years X 12 - The monthly payment is figured out using the following formula:
Monthly Payment = 0 * (0 / (1 - ((1 + )-(0))))
The amortization breaks down how much of your monthly payment goes towards the bank's interest, and how much goes into paying off the principal of your loan.
Amortization For Monthly Payment: $0 over 0 years
Year 0
| Month | Interest Paid | Principal Paid | Remaing Balance |
|---|---|---|---|
| 0 | $0 | $0 | $0 |
Totals for year 0
You will spend $0 on your house in year 0$0 will go towards INTEREST
$0 will go towards PRINCIPAL






