search properties
Form submitted successfully!
You are missing required fields.
Dynamic Error Description
There was an error processing this form.
Alhambra, CA 91801
$2,188,800
3673
sqft4
Baths4
Beds Location! Location! Location! It is a rare opportunity to own such an elegant and luxurious Tuscan-Style villa estate in North Alhambra Residence with nice view. There is Solar panel paid off and minimum electric bills. This spectacular and charming estate showcases meticulous contemporary design with high quality materials throughout the house built in 2015.featuring a charming 4 bedrooms 4 full bathrooms(each room has its own bathroom & bidet toilet seat) single family residence. The expensive open floor plan & beautiful covered patio with tile flooring on the first floor and another one upstairs as well. The heart of the house is a grand open-concept kitchen and living area, featuring a cozy 2 fireplace, warm bay windows, huge island ,custom kitchen cabinetry. Each adorned with natural wood finishes and modern tilling, This home offers luxurious yet simplistic comfort designed with flexibility in mind. Additional highlights include a large pantry, a spacious laundry room, a skylit sitting room with a two fireplace and a versatile backyard with nice and fancy covered patio with a Panoramic view. there is rain gutter. Iron gate on drive way & front gate also 2 separate storage room with windows, electric fans and wood floor( it is like bedroom),wood shutter, with convenient access to main street grocery stores, schools, shops, parks, and local eateries within walking distance and a only approx.20 minutes driving from downtown Los Angeles Area. this is an amazing opportunity to make this home your own in an incredible neighborhood. Do not miss this rare opportunity in North
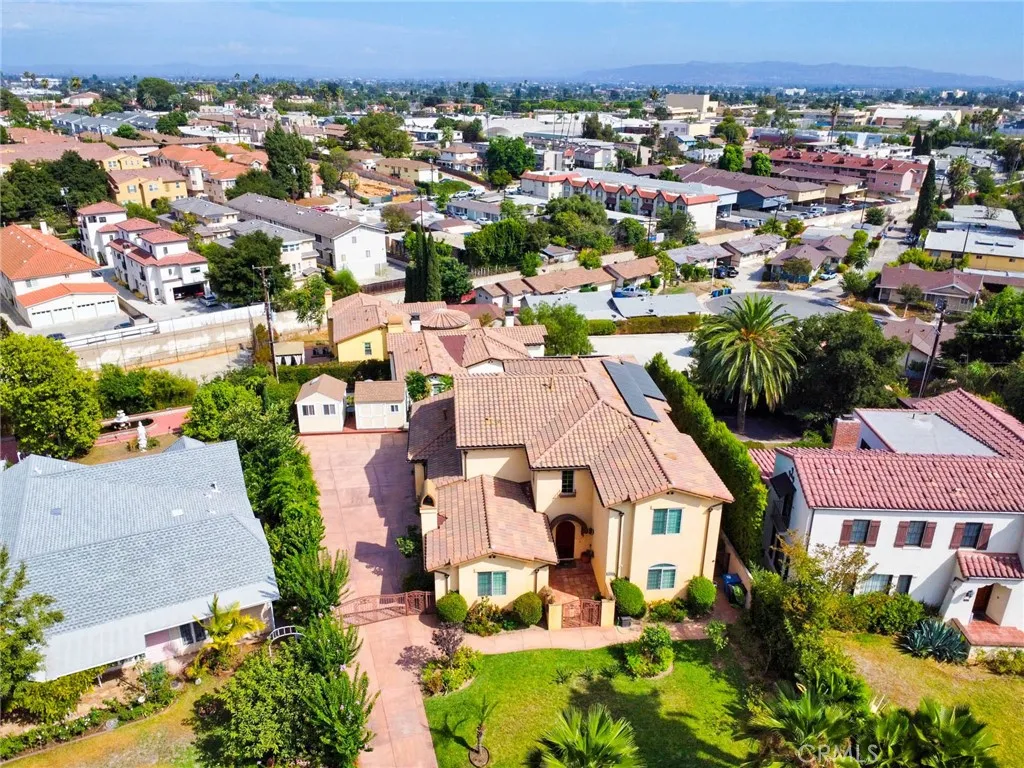
Calabasas, CA 91302
2581
sqft3
Baths3
Beds PRIMARY SUITE DOWN! Experience premier Calabasas living in this private, gated community home. The main-level primary suite offers ease and privacy with no stairs, complemented by two upstairs bedrooms and a bonus open office area. A dramatic entryway sets the tone for this elegant residence. Recent upgrades include new carpet, designer fixtures, and updated dual paned windows and sliders with warranty (per trustee). The kitchen features stainless steel appliances, while the serene backyard is an entertainers dream with a new stainless steel BBQ, seating areas, and a tranquil setting. Though title reflects a condominium, this is a fully detached home with no shared walls, blending the privacy of a single-family residence with the benefits of a gated community. The location is near shopping, the Calabasas Tennis & Swim Club, freeway access, and just minutes from the beach.
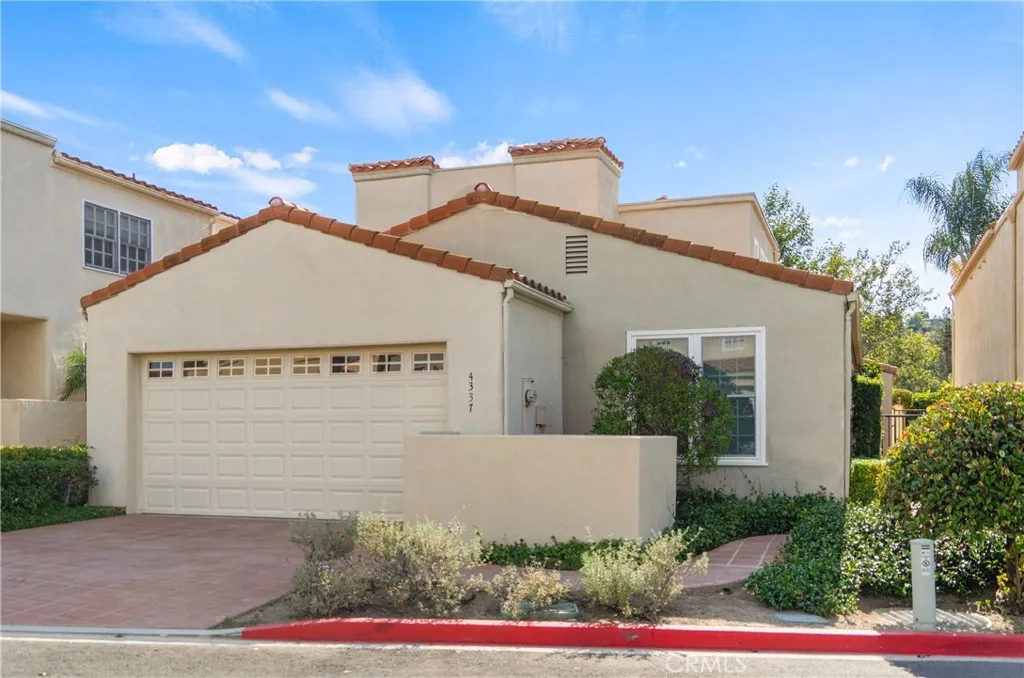
Newport Beach, CA 92660
1970
sqft2
Baths3
Beds Available for the first time in 56 years, 1924 Port Cardiff is a 3-bedroom, 2-bathroom, single-level home set on a generous 7,150 sq. ft. lot in the highly sought-after Port Streets. Ideally located in the inner loop of Phase 1, the home is just a short walk to the Greenbelt, community park, pool, Andersen Elementary, Pavilions shopping center, and Bonita Canyon Sports Park. One of the propertys most unique features is its exceptional privacythere are no neighbors behind. Instead, the backyard enjoys an open, sun-filled setting with peaceful views of the park. Whether you envision building your dream home or enhancing the charm and functionality of the existing floor plan, this property offers endless possibilities. As the lowest-priced home in the neighborhood, 1924 Port Cardiff presents a rare opportunity to join this incredible community and call the Port Streets home.

Cerritos, CA 90703
2642
sqft4
Baths4
Beds Welcome to this beautifully upgraded and spacious home which offering a bright & open floor plan especially designed for comfort and convenience. It features total 4 Bedrooms, 3.5 baths, 2-car garage, and approximately 2,642 sq. ft. living space.The expansive Living Room features vaulted ceilings, recessed lighting, and a cozy fireplace I, creating the perfect space for relaxing or entertaining. The chef-inspired Kitchen is the heart of the home, boasting a massive Caesarstone center island, ideal for cooking, gathering, and hosting. On the first level, youll find a "small" Primary ensuite Bedroom, two additional bedrooms, a hallway bathroom and a powder room by foyer/entryway. The second level showcases a luxurious "grand" Primary Suite which is a permitted 1,200 sq. ft. addition completed in 1988 featuring its own fireplace II, his and her walk-in closets, a spa-like bathroom with a soaking tub, separate shower, toilet room, retreat area and impressive dual-sink vanity. Modern upgrades include dual central AC units with Nest thermostats, dual furnaces, newer ductwork, re-piped PEX and copper plumbing, and a 200-amp electrical panel upgrade. The home also offers freshly painted exteriors, double-paned windows throughout, and a 2-car garage with MyQ remote-controlled doors, laundry hookups, and a convenient laundry chute from upstairs. Step outside to the backyard retreat, complete with a built-in BBQ grill for outdoor dining and gatherings. Ideally located near shopping, restaurants, parks, Cerritos College, top-rated ABC schools including Whitney High eligibility, and wit
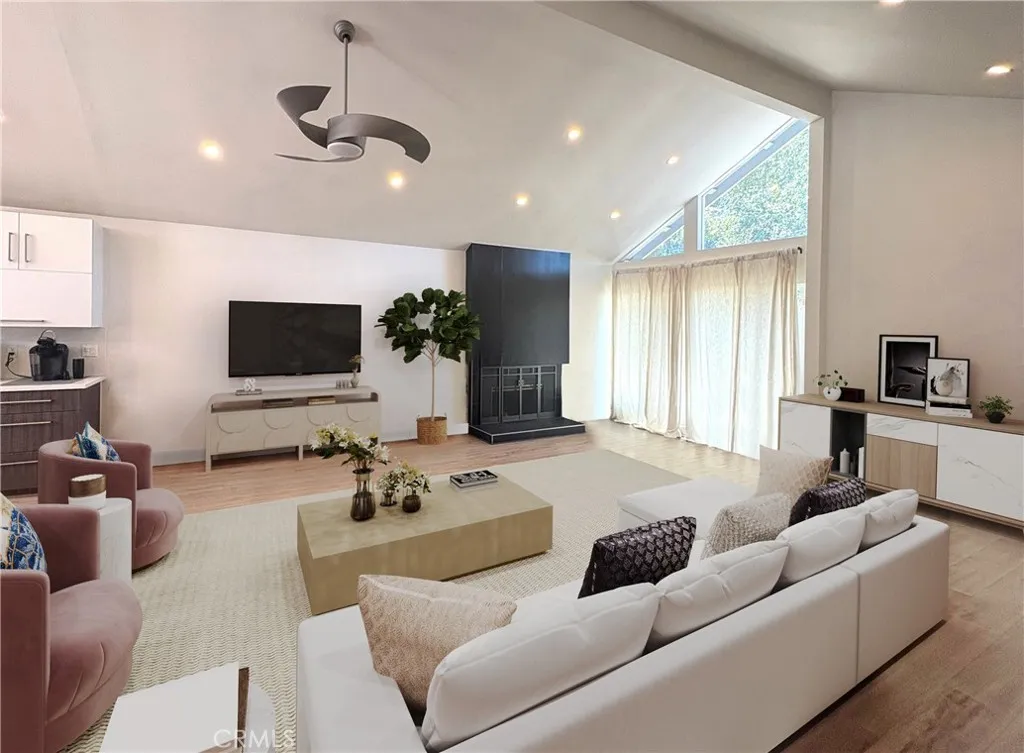
Orange, CA 92869
2665
sqft2
Baths4
Beds Indulge in the epitome of a single level luxury living in this exquisitely RENOVATED HOME. Boasting 2665 Sq. Ft of meticulously designed living space this 4 bedroom 2 bathroom residence offers unparalleled comfort and sophistication. The rare advantage of a SINGLE LEVEL layout with NO STEPS ensures effortless living. Step inside and be captivated by the expansive OPEN FLOOR PLAN, highlighted by soaring CATHEDRAL CEILINGS. The heart of the home is a spectacular kitchen, a chefs dream come true. Featuring a large seated island, 6 burner gas cooktop + griddle, double ovens, built in GE MONOGRAM REFRIGERTOR & FREEZER, microwave drawer, separate prep sink, filtered drinking water GE MONOGRAM ALPPLIANCES. Bonus, there is a convenient coffee bar with a beverage refrigerator and spacious walk in pantry, two separate trash bins, cabinet organizers. The formal dining area features a fireplace and is currently being utilized as a billiard room. The open living area is inviting and also enjoys a fireplace, cathedral ceilings and another area for family dining. Another special feature is the spacious primary suite featuring sliding doors leading to the outside covered patio and pool area, this suite also enjoys a wonderful bath area with separate soaking tub, walk-in shower and two separate vanities. The advantage of having 4 bedrooms allows for one room to utilized as a home office. Step outside to the very private backyard featuring a 10,000 sq ft level lot with mature trees. Enjoy casual living or entertaining is this very private backyard also featuring a built in LYNX BBQ and swimm

Oceanside, CA 92056
1824
sqft4
Baths4
Beds Seller will consider Selling furnished! Welcome to 1197 Via Lucero, a stunning 4-bedroom, 3.5-bathroom home in the sought-after gated community of Rancho del Oro. This end unit offers one of the largest private patio areas in the neighborhood. Designed for modern living, the home offers quartz countertops, luxury vinyl and custom tile floors throughout, air conditioning and washer/dryer off the kitchen. This family-friendly community offers multiple playgrounds, BBQs, and a sparkling pool and hot tub. Inside, the home features a spacious open floor plan, a beautifully organized primary closet system, and a walk-in pantry just off the kitchen. The large 2- car garage comes equipped with a storage system. Located just miles from the beach, with its perfect blend of comfort, functionality, and prime location, this home offers an exceptional lifestyle. Don't miss out on this incredible opportunity!
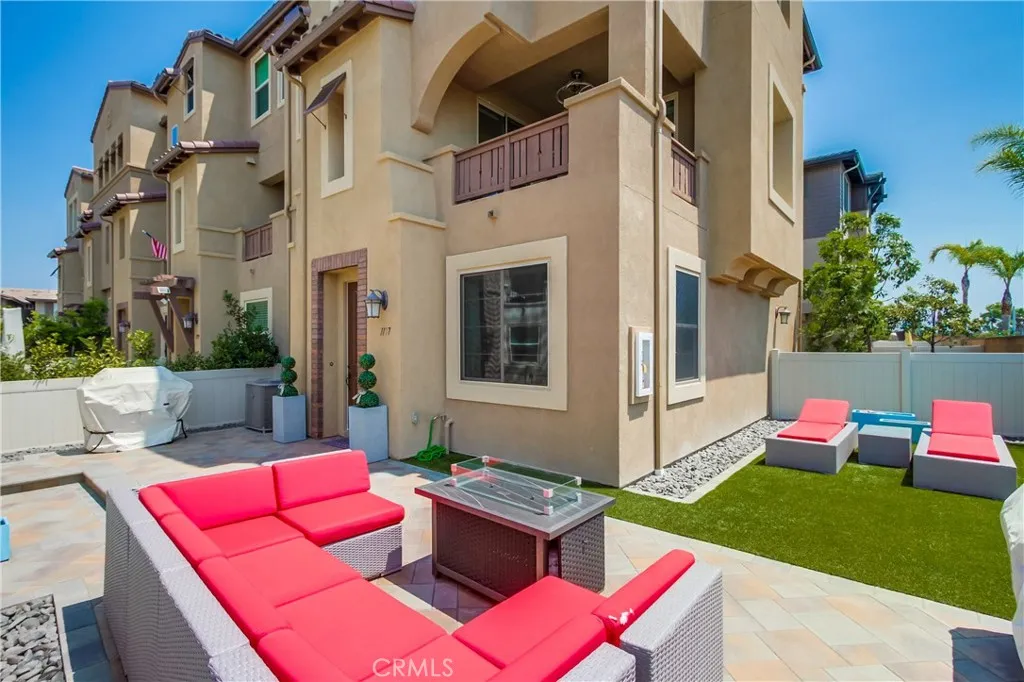
Villa Park, CA 92861
2218
sqft3
Baths4
Beds Tucked away in the tranquil hills of Villa Park, this charming TRUE Single-Story estate boasts a top tier location, highly functional floorplan, and sprawling private lot. Unique for the period built, this home has NO steps up or down, giving it a very utilitarian layout. Framed with lush landscape, sprawling grass, and a well-maintained exterior elevation, this homes curb appeal sets the tone for even the most discerning buyer. Enter through elegant lead glass inlaid front doors to a bright & open entry. Complete with hardwood floors, and a view of the brick finished fireplace, the entry creates a warm & inviting feeling. Soaring cathedral ceilings in both the family and living room make this home feel light, bright, and spacious. The unique high ceilings give the home a newer floorplan feel while maintaining the warmth and charm of a period past. The living room/dining room combo is HUGE with tons of potential. The living room is finished with oversized windows overlooking the manicured front yard, a brick finished fireplace, custom crown, and wood box and art niche. The dining room has plenty of room for an 8-to-10-person dining table, chandelier, and pass-through access to the kitchen. Family room boasts cathedral ceilings, a formidable brick finished masonry fireplace, exposed T and G ceilings, hardwood floors, and beautiful views of the sparkling pool. The kitchen has been recently renovated with elegant white shaker custom cabinets, quartz counter tops, stainless steel appliances, bay window w/ backyard & pool views, tile floor, & glass inlaid uppers. A recessed ceil

West Hills, CA 91304
1570
sqft2
Baths3
Beds Dreams can come true! This home is beyond charming. The curb appeal is unbelievable. You will feel like you are living in a relaxed vacation like setting. This move-in ready home is a seamless blend of style, comfort and convenience awaiting you. The interior has been freshly painted and complements the newer exterior paint. Your professionally designed landscape is drought tolerant with minimal upkeep. Step inside to an open-concept floor plan accentuated by wood floors through-out. The chefs kitchen has top-of-the line stainless steel appliances. Granite counters, abundant pull- out drawers and a double oven round out your kitchen. Your living room with a wood burning gas fireplace adds warmth and charm. It is seamlessly connected to your dining area, kitchen and family room. Enjoy entertaining intimate or large groups here. The dining room features a bay window for extra charm. All 3 bedrooms offer comfort, versatility and feature ceiling fans. Enjoy the oversized primary bedroom with an upgraded en-suite-bathroom and double closets. The 2 additional bedrooms lend themselves to a home office, guest room or creating your own retreat. French doors in the family room are accented by Saltillo tile floors and open up to your own private back yard retreat. Enjoy the versatile backyard garden with large shade tree, roses, mature peach and fig trees and more. Enjoy the convenience of your indoor laundry room. Storage is abundant with a linen, hallway, utility and separate guest closet. This beautifully upgraded home has Dual Pane windows that bathe the interior with natural ligh
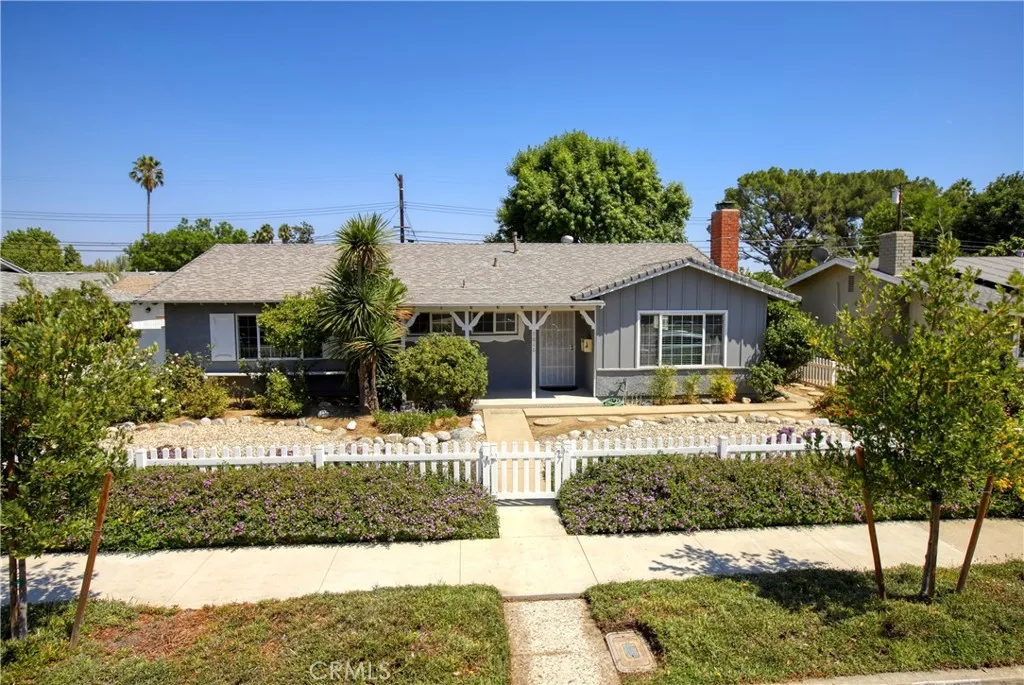
Encino, CA 91316
3383
sqft4
Baths5
Beds Welcome to this stunning single-level estate, tucked away on a private corner lot in Encinos coveted Amestoy Estates. Recently and thoughtfully renovated, this home blends modern luxury with everyday comfort, offering an exceptional lifestyle in one of the Valleys most sought-after neighborhoods. Step inside to an abundance of natural light and an open layout that immediately sets the tone. Expansive windows and bifold doors seamlessly connect the interiors to the outdoors, showcasing beautifully landscaped grounds, a resort-style pool, and inviting entertaining spacesall while filling the home with warmth and light. The open-concept design effortlessly links the chefs kitchen, living room, family room, and dining area, creating a functional flow that is ideal for gatherings and adapts seamlessly to both lively celebrations and quiet evenings. The spacious primary suite serves as a private retreat, with large sliders framing serene backyard views, a spa-inspired en-suite with dual vanities and a walk-in shower, and immense closet space. Four additional bedrooms provide flexibility for family, guests, or a home office. The backyard is a true California paradise, with a PebbleTec pool featuring cascading water features, multiple lounge and dining areas, a built-in BBQ, and a lush green lawn, creating an outdoor sanctuary designed for both unforgettable entertaining and everyday relaxation. Equally impressive, the front yard offers striking curb appeal with meticulously landscaped grounds and an expansive driveway that blends elegance, functionality, and a grand sense of arriv
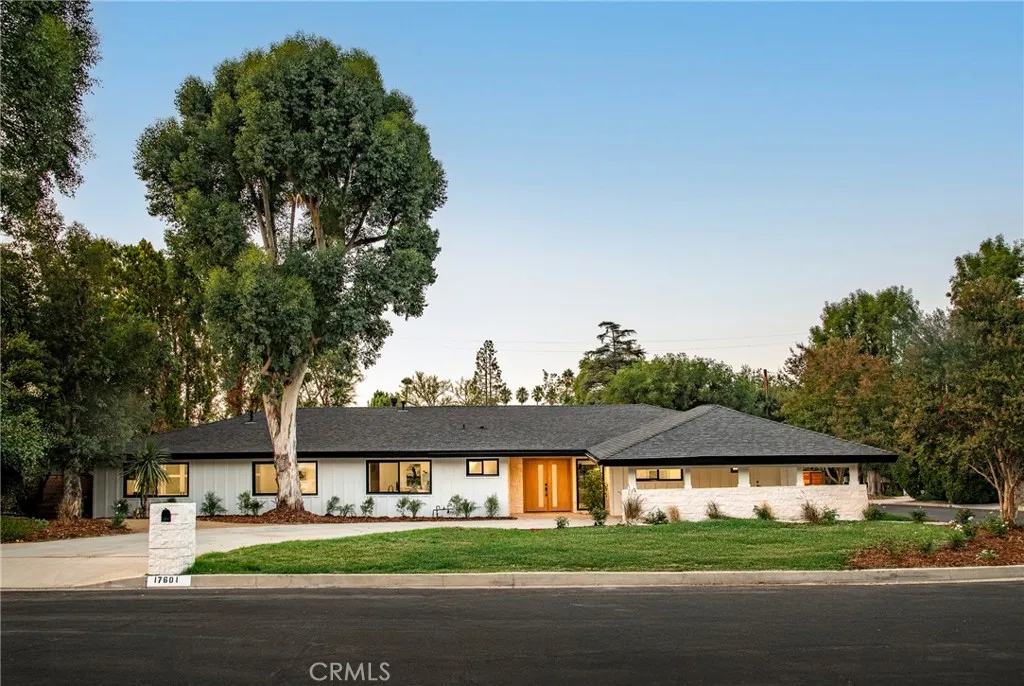
Page 0 of 0
Mortgage Payment Information
| Down Payment: | $0 |
| Amount Financed: | $0 |
| Monthly Payment: | $0 |
| (Principal & Interest ONLY) |
Since you are putting LESS than 20% down, you will need to pay PMI (Private Mortgage Insurance), which tends to be about $55 per month for every $100,000 financed (until you have paid off 20% of your loan). This could add $ to your monthly payment.
TOTAL Monthly Payment: $0 (monthly + pmi)
TOTAL Monthly Payment: $0 (monthly + pmi)
Residential (or Property) Taxes are a little harder to figure out... In Massachusetts, the average resedential tax rate seems to be around $14 per year for every $1,000 of your property's assessed value.
Let's say that your property's assessed value is 85% of what you actually paid for it - $0. This would mean that your yearly residential taxes will be around $0, and this could add $0 to your monthly payment.
- The down payment = The price of the home multiplied by the percentage down divided by 100 (for 5% down becomes 5/100 or 0.05)
$0 = $0 X 0 / 100) - The interest rate = The annual interest percentage divided by 100
0 = % / 100 - The monthly factor = The result of the following formula:
The monthly interest rate = The annual interest rate divided by 12 (for the 12 months in a year)
0 = 0 / 12 - The month term of the loan in months = The number of years you've taken the loan out for times 12
Months = Years X 12 - The monthly payment is figured out using the following formula:
Monthly Payment = 0 * (0 / (1 - ((1 + )-(0))))
The amortization breaks down how much of your monthly payment goes towards the bank's interest, and how much goes into paying off the principal of your loan.
Amortization For Monthly Payment: $0 over 0 years
Year 0
| Month | Interest Paid | Principal Paid | Remaing Balance |
|---|---|---|---|
| 0 | $0 | $0 | $0 |
Totals for year 0
You will spend $0 on your house in year 0$0 will go towards INTEREST
$0 will go towards PRINCIPAL






