search properties
Form submitted successfully!
You are missing required fields.
Dynamic Error Description
There was an error processing this form.
Ontario, CA 91761
$659,908
1734
sqft3
Baths3
Beds Discover your dream home in this BRAND NEW townhome nestled within the award-winning community of New Haven in Ontario Ranch. This exquisite residence at Row Plan 5, Homesite 22 awaits your arrival In September. **Ask about our special financing** Experience luxury living with an end location, your own private yard, downstairs bathroom, great room, a gourmet kitchen complete with a pantry, laundry and 2-car garage. Upstairs primary and additional 2nd and 3rd bedrooms with bathrooms. The kitchen boasts bright and white cabinets, quartz countertops, a designer-selected tile backsplash, and a premium stainless steel Whirlpool appliance package. Every detail has been fully upgraded for a truly exceptional home. Live the benefits of buying brand new: a builder warranty, energy efficiency, and included smart home features. This home is perfectly located with easy access to shopping, new schools, Southern Californias major freeways, and Ontario International Airport. New Haven residents enjoy resort-style amenities, including two indoor clubhouses, open-air clubhouses, six sparkling swimming pools, three jacuzzis, a kids' splash zone, pickleball and basketball courts, BBQ pavilions, firepits, playgrounds with a zipline, and more! An on-site lifestyle director ensures a vibrant community atmosphere. Plus, you're just steps from New Haven Marketplace, where you can indulge in restaurants, a brewery, yoga, and shopping. Make homeownership a reality in this exceptional community. Your new life at New Haven awaits! Home will be ready in September 2025.

Red Bluff, CA 96080
1360
sqft2
Baths3
Beds Welcome to 315 Luana Avenue located in Red Bluff, CA. This well-maintained residence offers 3 bedrooms, 2 full bathrooms, and 1,360 sq. ft. of living space. Designed for both comfort and functionality, the home features an open living area that flows seamlessly into the dining and kitchen spaces. The property includes a private pool, front and back yard, and a garage, providing ample room for outdoor enjoyment, parking, and storage. Located in a desirable neighborhood, this home is close to schools, shopping, parks, and convenient freeway access. Whether you are a first-time buyer or looking for your next investment, this home presents an excellent opportunity in Red Bluff

Ontario, CA 91762
1388
sqft3
Baths2
Beds NEW CONSTRUCTION! Ready for Quick Move-in! The first floor of this modern condo features a two-bay tandem garage and bedroom with an en-suite bathroom. On the second floor, an open concept floorplan comprised of a kitchen with center island, Great Room and formal dining room offers easy access to a covered deck, and a spacious owners suite provides residents with a luxe bedroom, spa-inspired bathroom and walk-in closet for premium comfort. Ashbrook is a collection of new condominiums for sale in the Falloncrest master-planned community in Ontario, CA. Enjoy a multitude of onsite amenities, such as a social clubhouse, sparkling swimming pool, parks, picnic areas and a tot lot for the little ones to enjoy. A variety of shopping options are within close reach at Ontario Mills and Victoria Gardens. Or, enjoy some leisure at local spots such as San Antonio Winery or El Prado Golf Course.

San Luis Obispo, CA 93401
1047
sqft2
Baths2
Beds Welcome to the desirable Parkwood Village! This is the largest floor plan in the community, offering about 1,047?sq?ft of well-designed space with two bedrooms and two full baths. The interior has just been refreshed with new paint and stylish flooring, creating a bright, clean look from the moment you step inside. The kitchen features updated cabinetry, granite countertops and a cozy dining area with sliding glass doors leading to a private, fenced front patio. The generous primary bedroom includes a large closet and an en-suite bath, while the second bedroom boasts a sizable walk-in closet. Relax in the living room by the fireplace and enjoy the convenience of an in-unit laundry closet with washer and dryer. This home comes with two parking spaces (one covered space directly below the unit) plus two storage closets. The community offers a heated saltwater pool, clubhouse with full kitchen, community laundry room and EV charging stations. Ideally located near shopping, dining, bike trails and bus routes, with the YMCA across the street and the Sinsheimer Sports Complex and Johnson Park close by, this updated condo offers comfort, convenience and a move-in-ready experience.
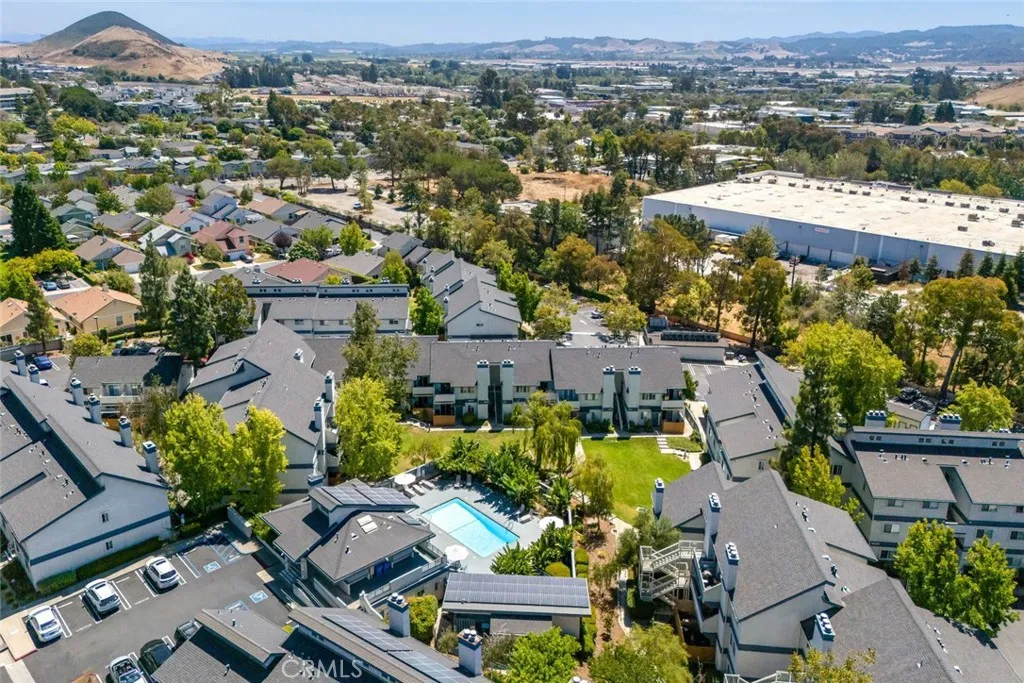
Los Angeles, CA 90047
1369
sqft3
Baths3
Beds This gorgeous, charming home has been lovingly maintained and thoughtfully upgraded, creating a warm and inviting space perfect for both relaxing and entertaining. The open kitchen and living room flow seamlessly to a beautifully landscaped backyard oasis, complete with mature fruit trees (loquat, lemon, orange, guava, avocado, mango, grapevine, and a strawberry patch), cozy firepit, patio loungers, string lights, and a pergola with a TVideal for gatherings or peaceful evenings under the stars. Recent updates include fresh paint, energy-efficient vinyl windows, a shingled roof, tankless water heater, two-way Bali blinds offering blackout or sheer options, upgraded ceiling fans, a spa tub, and eco-friendly privacy window film. The primary suite features a private entrance, closet organizers, and a washer/dryer for convenience. Additional highlights include two laundry hookups, built-in garage storage, and excellent ADU potential with separate laundry hookups and private accessperfect for rental income or esteemed guests. Perfectly located just 2 miles from major retailers and dining options like Costco, Aldi, Target, Home Depot, and In-N-Out. A quick 15 minute drive to LAX, and minutes from So-Fi Stadium, Intuit Dome, and beaches! Nestled in a conveniently located school zone, close to a charter high school and just one block from the local high school. Nearby childcare centers, parks, jogging trails, and South Bays Koreatown add the most glow to your lifestyle. This home is truly a gemyou have to see it for yourself.
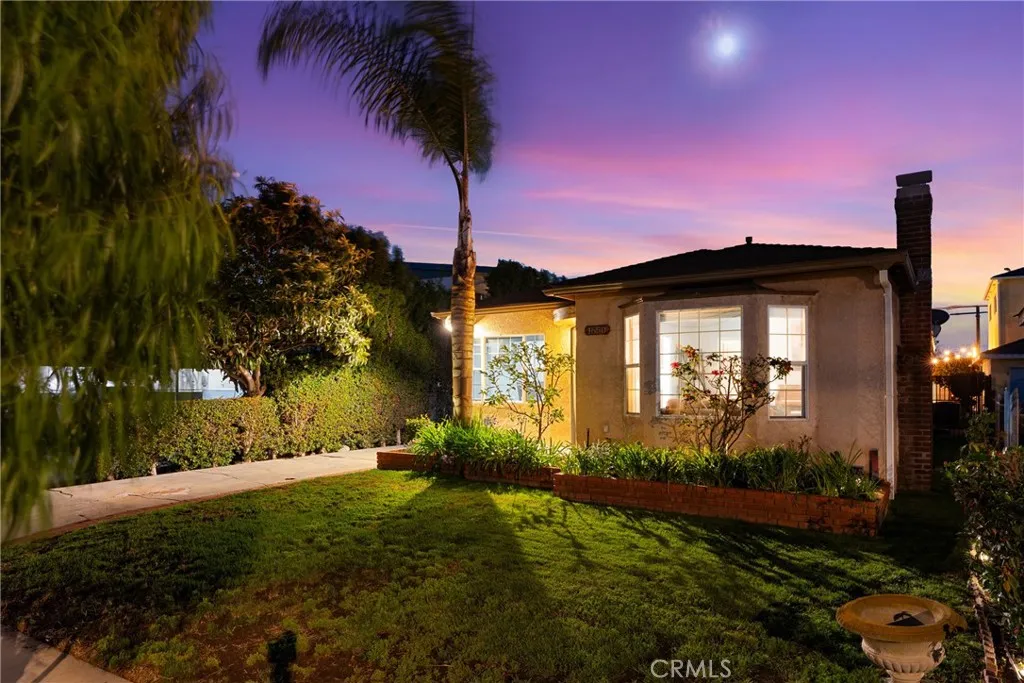
La Canada Flintridge, CA 91011
1980
sqft3
Baths4
Beds Beautiful La Canada Flintridge home perched above Foothill Blvd with stunning views! Enjoy the mature trees and nature as you hear the noise of the creek down below. This updated home offers an open floorplan filled with tons of natural light, featuring a cozy fireplace. The updated kitchen is equipped with granite countertops, stainless steel appliances, and ample cabinet space. Enjoy year-round comfort with central heat and air, dual-pane updated windows, upgraded electrical panel, copper plumbing, and much more Features two lots with over 20,000 square feet. Updated rear yard with pool and stairs that get you as close as possible to the outdoors. . The home also boasts paid-off solar panels for energy efficiency and savings. Curb appeal shines with brand-new pavers on the front driveway and a spacious two-car garage for convenience. Located in a serene neighborhood with access to award-winning schools, this home presents a rare opportunity to enjoy the timeless appeal of La Caada living while creating a space tailored to your vision.

Huntington Beach, CA 92647
1905
sqft2
Baths5
Beds Located on a quiet tree-lined street, this beautiful two story home offers an excellent opportunity in one of the area's most desirable neighborhoods. The home features a bright open kitchen with oak cabinetry, granite countertops, and stainless steel appliances. Five generously sized bedrooms and two large bathrooms provide comfort and flexibility . Spacious living room with cozy customized fireplace and large sliding door to private backyard where you can relax , garden or entertain in a peaceful outdoor setting. Home is situated within award-winning school boundaries and offers a lifestyle of convenience and leisure. Enjoy biking to the beach, as well ss easy access to nearby restaurants, shopping and entertainment.
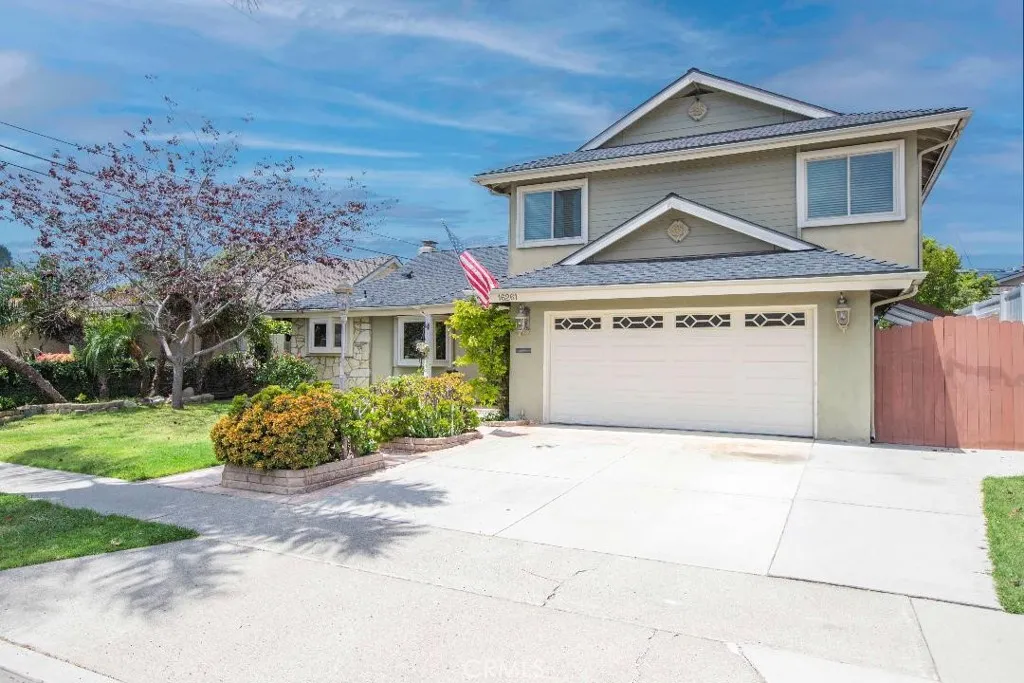
San Clemente, CA 92673
2414
sqft3
Baths4
Beds MODERN DESIGNER VIEW HOME IN TALEGAS FARRALON RIDGE TRACT. Welcome to this stunning 4-bedroom, 2.5-bath home with 2,414 sq. ft. of living space on a 4,376 sq. ft. lot, thoughtfully updated with high-end finishes and modern conveniences throughout. Redesigned and expanded, the kitchen is a true showpiece, boasting black granite countertops, custom cabinetry with abundant storage, a KitchenAid range and hood with premium appliances, a pot filler, and a dedicated wine cabinet with fridge. In the living room, custom built-ins, ceiling speakers with in-wall amp, and dramatic bifold doors create seamless indoor-outdoor living. Additional highlights include a den with a custom built-in bookcase and fully remodeled bathrooms throughout. The downstairs bath, updated less than 15 months ago, features new cabinetry, a modern sink, and elegant white quartz countertops. Recently renovated, the secondary bath showcases a walk-in shower with beautifully detailed tile, new sinks, white quartz countertops, updated cabinetry, and tile flooring. The spacious primary suite provides a true retreat with a walk-in closet featuring custom built-ins. Remodeled within the past year, the primary bath is finished with lovely white tile work, dual sinks set in white quartz countertops, new cabinetry, and a spa-like standalone tub with a custom shower. Step into the backyard, an entertainers dream and private retreat, featuring low-maintenance hardscaping, a built-in bar and backbar, wine fridge, multiple kegerators, stainless steel BBQ and sink, fireplace, and elegant exterior lighting. Exceptional pri
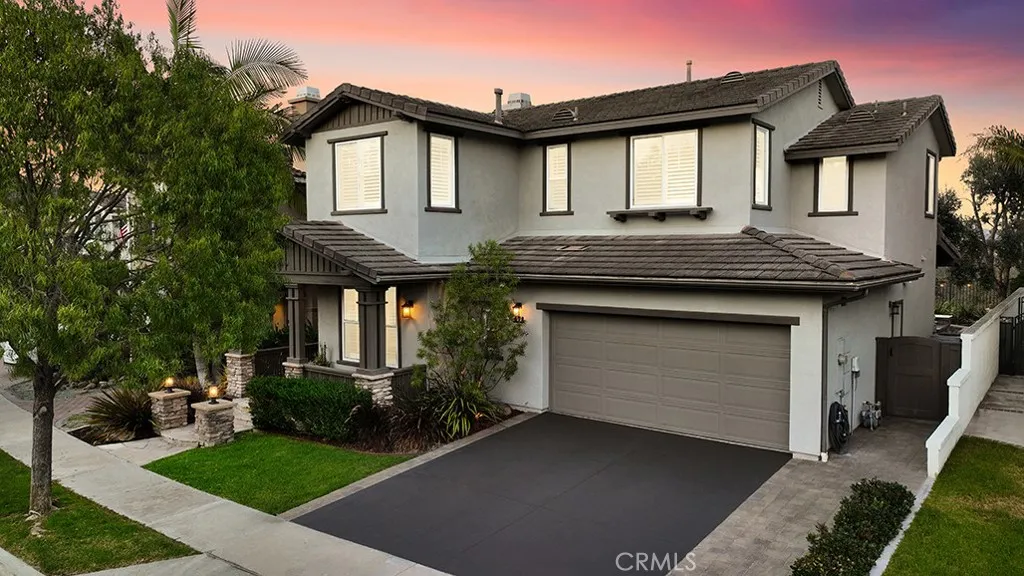
Palos Verdes Estates, CA 90274
2023
sqft3
Baths3
Beds Nestled in the heart of the sought-after Valmonte neighborhood, Scandinavia meet California-an architectural home where every surface, finish and line has been meticulously considered. Newly rebuilt by BuildingGeeks Design Group, it is a study in custom calm and craftsmanship. On a quiet and peaceful, tree lined street, you will find the home is framed by towering eucalyptus trees and rolling lawns that lead to a private, enclosed grassy yard. A spacious patio with built-in bench seating provides the perfect backdrop for entertaining around a large outdoor table. Step through the oversized custom Sierra Pacific front door into a dramatic great room defined by vaulted, beamed ceilings and oversized windows that capture treetop and hillside views. Wide-plank Garrison white oak wood floors flow throughout, complemented by 9-foot interior doors and a cozy fireplace. The dining area, anchored by a striking glass pendant, connects seamlessly to the chefs kitchen. Outfitted with Marble countertops, a marble backsplash and custom cabinetry, the kitchen also features Thermador appliances, a five-burner cooktop, dual Bosch refrigerators and an oversized island with seating and prep sinkideal for both everyday living and hosting. The primary suite is a true retreat with high ceilings, a wall of custom built-in closets, and French doors opening directly to the upper yard. The private bath offers dual vanities, marble counters and a custom Concretta shower treatment. Two additional light-filled bedrooms, featuring double closets, and including one with its own en-suite bath. A versatile
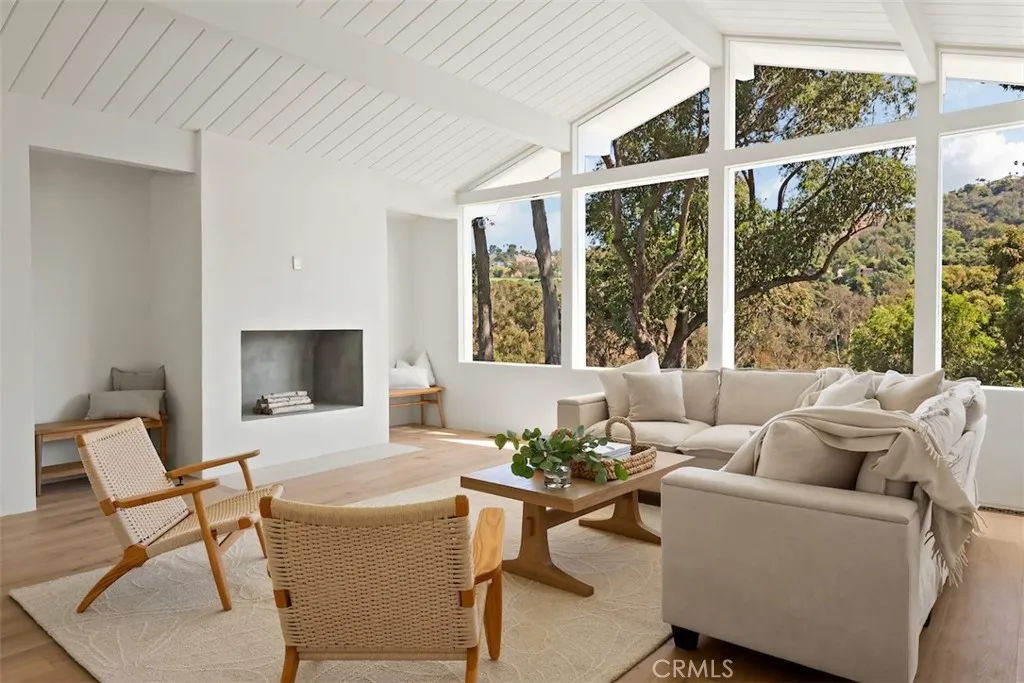
Page 0 of 0
Mortgage Payment Information
| Down Payment: | $0 |
| Amount Financed: | $0 |
| Monthly Payment: | $0 |
| (Principal & Interest ONLY) |
Since you are putting LESS than 20% down, you will need to pay PMI (Private Mortgage Insurance), which tends to be about $55 per month for every $100,000 financed (until you have paid off 20% of your loan). This could add $ to your monthly payment.
TOTAL Monthly Payment: $0 (monthly + pmi)
TOTAL Monthly Payment: $0 (monthly + pmi)
Residential (or Property) Taxes are a little harder to figure out... In Massachusetts, the average resedential tax rate seems to be around $14 per year for every $1,000 of your property's assessed value.
Let's say that your property's assessed value is 85% of what you actually paid for it - $0. This would mean that your yearly residential taxes will be around $0, and this could add $0 to your monthly payment.
- The down payment = The price of the home multiplied by the percentage down divided by 100 (for 5% down becomes 5/100 or 0.05)
$0 = $0 X 0 / 100) - The interest rate = The annual interest percentage divided by 100
0 = % / 100 - The monthly factor = The result of the following formula:
The monthly interest rate = The annual interest rate divided by 12 (for the 12 months in a year)
0 = 0 / 12 - The month term of the loan in months = The number of years you've taken the loan out for times 12
Months = Years X 12 - The monthly payment is figured out using the following formula:
Monthly Payment = 0 * (0 / (1 - ((1 + )-(0))))
The amortization breaks down how much of your monthly payment goes towards the bank's interest, and how much goes into paying off the principal of your loan.
Amortization For Monthly Payment: $0 over 0 years
Year 0
| Month | Interest Paid | Principal Paid | Remaing Balance |
|---|---|---|---|
| 0 | $0 | $0 | $0 |
Totals for year 0
You will spend $0 on your house in year 0$0 will go towards INTEREST
$0 will go towards PRINCIPAL






