search properties
Form submitted successfully!
You are missing required fields.
Dynamic Error Description
There was an error processing this form.
San Dimas, CA 91773
$1,058,000
1758
sqft3
Baths4
Beds Located in one of San Dimas most desirable neighborhoods, 1161 Oakengate Drive offers a perfect blend of space, comfort, and functionality. Situated on a 5,335 sq ft corner lot, this two-story home features 4 good size bedrooms, 2.5 upgraded bathrooms, and 1,758 sq ft of spacious living space. Step through the double-door entry into the main level, which welcomes you with soaring cathedral ceilings and abundant natural light. The living room features a Decorative fireplace and opens to the formal dining room, ideal for family gatherings and holiday celebrations. The fully remodeled kitchen boasts with bright new quartz countertops and oversized island/breakfast bar, and ample cabinetry, which opens to a family room over looking your own private yard. A guest half-bath tastefully updated is conveniently located on main level. Both the living and family rooms provide access to the backyard, creating a seamless indoor-outdoor flow. Upstairs, the primary suite includes a oversized walk-in closet and updated private bathroom with new quartz countertops, complemented by three additional well-sized bedrooms and updated bathroom with new quartz counter tops. The backyard provides a perfect setting for relaxation and entertaining, featuring a partially covered patio, grassy area, and versatile shed with french doors included that can serve as a home office, workshop, or storage space. Additional features include recently fresh interior paint in a few rooms, Newer flooring throughout, updated dual-pane windows and sliders, central A/C and heating, and a 2-car attached garage featurin

Sherman Oaks, CA 91423
5400
sqft7
Baths5
Beds Welcome to this exceptional 5-bedroom, 6.5-bathroom modern masterpiece spanning 5,400 sq ft across three thoughtfully designed levels, complete with elevator access. Perfectly situated just moments from Ventura Blvd, youll enjoy unparalleled walkability to some of the citys best restaurants, cafs, and boutique shopping. As you arrive, the striking architectural faade sets the tone for what lies insidesophisticated elegance with a contemporary edge. Step into an expansive open-concept floor plan featuring soaring ceilings, sleek finishes, and an abundance of natural light. The gourmet chefs kitchen seamlessly flows into spacious living and dining areas, creating the ultimate entertainers layout. Floor-to-ceiling glass doors open to a backyard oasis, where a sparkling pool, spa, and outdoor cabana offer the perfect setting for both relaxation and gatherings under the California sun. Five generously sized bedrooms include a luxurious primary suite with a spa-inspired bathroom, an expansive walk-in closet, and a private balcony showcasing stunning views of the surrounding greenery. From this vantage point, youll feel immersed in nature, with lush trees wrapping the property in beauty and privacy. Every secondary bedroom is en-suite, providing comfort and seclusion for family and guests. A private home theater delivers the ultimate cinematic experience, while the stylish bar in the basement makes entertaining effortless. The home also includes designer walk-in closets, custom cabinetry, a two-car garage with a sleek wood-paneled door, and outdoor dining and lounging spaces desig

Anaheim, CA 92802
1077
sqft2
Baths3
Beds This Anaheim SINGLE STORY three bedroom , two bathroom home has been thoughtfully renovated, including fully purchased SOLAR panels, new kitchen counters, paint, fixtures, major appliances, lighting, and room decor. As you enter the front of the home, you are invited into the beautiful outdoor deck with beautiful shade cover as well! Inside the home the living room space that exudes style. The open floor plan adds warmth and charm to the space. New windows add natural light and energy efficiency, while insulation throughout ensures optimal comfort year-round. The stylish decor creates a cohesive and elevated atmosphere. The kitchen has been transformed with new custom designer contemporary finishes, beautiful cabinetry, and sleek appliances, perfect for cooking and entertaining. The bathrooms features custom new hardware, mirrors with integrated lighting. The bedrooms have been upgraded with fresh paint, and style offering a peaceful and stylish retreat. The living room exudes an open feel with custom big windows and glass doors to the backyard that adds warmth and charm to the space, making it perfect for both relaxing and entertaining. The garage is oversized with extra storage and laundry space. The spacious backyard provides a serene space for private enjoyment with a beautiful lawn, and large Avocado and Apricot trees. This detached home offers the ultimate in comfort, style, and modern living. Welcome home!
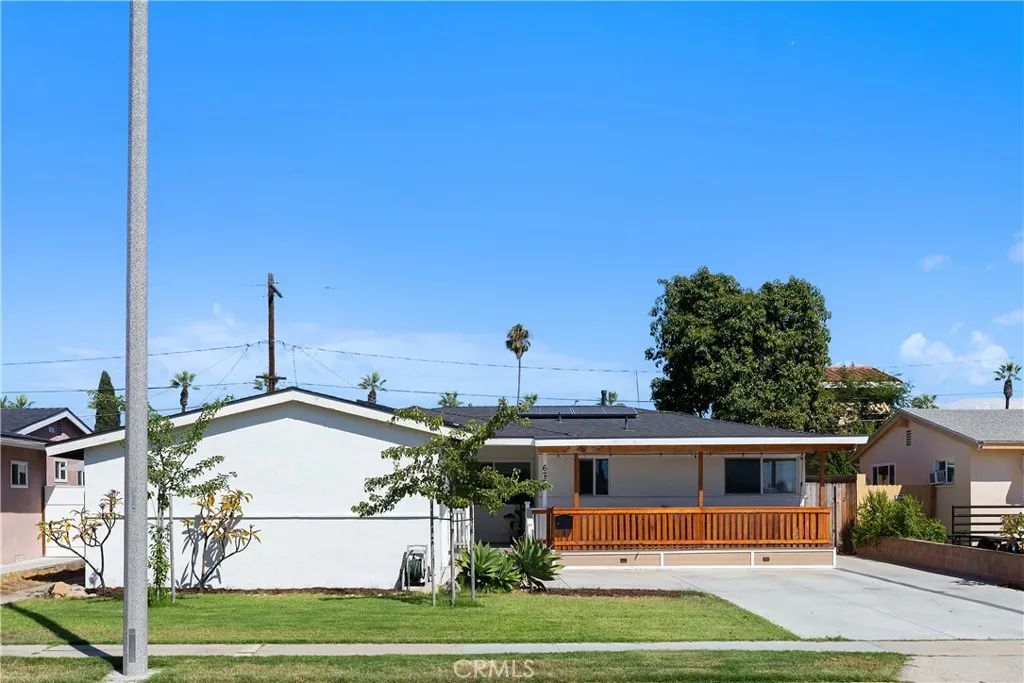
Chula Vista, CA 91913
1587
sqft3
Baths3
Beds THIS HOME QUALIFIES FOR A $20,000 GRANT WHICH CAN BE USED FOR A DOWN PAYMENT AND/OR CLOSING COSTS! Welcome to your dream townhome in the heart of Otay Ranch! This bright, spacious 3-bedroom, 2.5-bath end-unit sits on one of the best lots in the community a private CORNER location with a large front patio, a private side yard, and direct access to extra guest parking right outside your gate. With 1,587 sq ft of stylish living space, this move-in ready home offers the perfect mix of comfort, functionality, and location. Step inside to an open-concept floorplan filled with natural light, upgraded flooring, and fresh paint throughout. The modern kitchen overlooks both the living and dining areas perfect for entertaining or staying connected while you cook. Upstairs, you'll find three generously sized bedrooms, including a huge primary suite with a walk-in closet and spacious bath. Need convenience? Youve got in-unit laundry, an attached one-car garage, and plenty of nearby guest parking. As a resident of Parc Place, youll enjoy resort-style amenities: sparkling pool and spa, pickleball and tennis courts, basketball court, gym, BBQ areas, putting greens, and a fun-filled rec center everything you need to relax, play, or stay active. Located just minutes from top-rated schools, beautiful parks and trails, shopping, dining, and quick access to both the 125 and 805, this home has it all. Whether you're a first-time buyer, young family, or looking for a low-maintenance lifestyle in a fantastic community this one checks every box. Come see it for yourself and fall in love this g

Vista, CA 92083
1176
sqft2
Baths2
Beds Cute home conveniently located near community pool & spa, clubhouse & amenities, & guest parking! This home was extensively updated and remodeled within the past 7 years; including remodeled Kitchen (new cabinets, counters, stainless steel appliances, fixtures, etc.), updated Bathrooms, new water heater & furnace, recent foundation relevel, new interior and exterior paint, new fixtures & molding, new exterior skirting, and so much more! As an added bonus; this home is still on HCD registration and therefore is NOT subject to local property taxes! Located in a 55+ community with many amenities including a clubhouse, pool, spa, billiards, library, guest parking and free food handouts every Wednesday! Monthly space rent is $1,450. Walking distance to Stater Brothers grocery store, Walgreens (Rx), Walmart (Rx), Target (Rx), dining, animal veterinarian, and more! Also, convenient freeway access to highway 78!
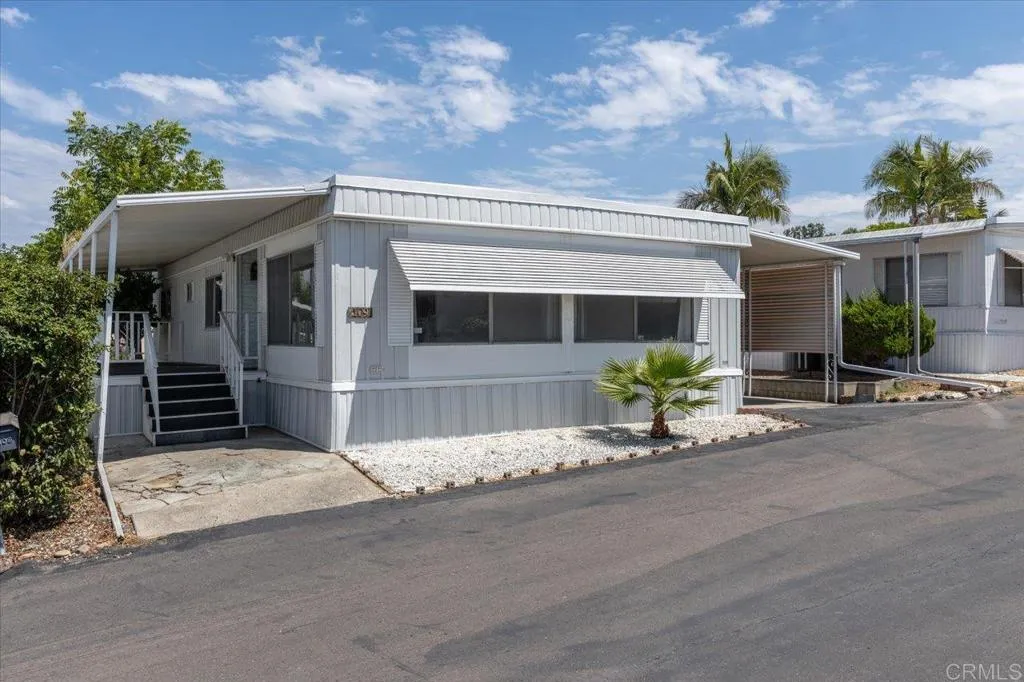
West Hollywood, CA 90046
1538
sqft2
Baths4
Beds ***FIXER | TEAR-DOWN OPPORTUNITY*** Attention contractors and developers! Rare chance to build in a prime West Hollywood neighborhood.This single-story residence offers 1,538+ sq. ft. of living space, featuring 4 bedrooms and 3 baths, on a 5,719 sq. ft. lot. Zoned WDR2 (typically allowing up to 3 units per lot), the property presents an excellent development opportunity for a savvy investor. Located in one of West Hollywoods most desirable areas. Seller may consider a 1031 exchange at no cost to Buyer. No sign on property.
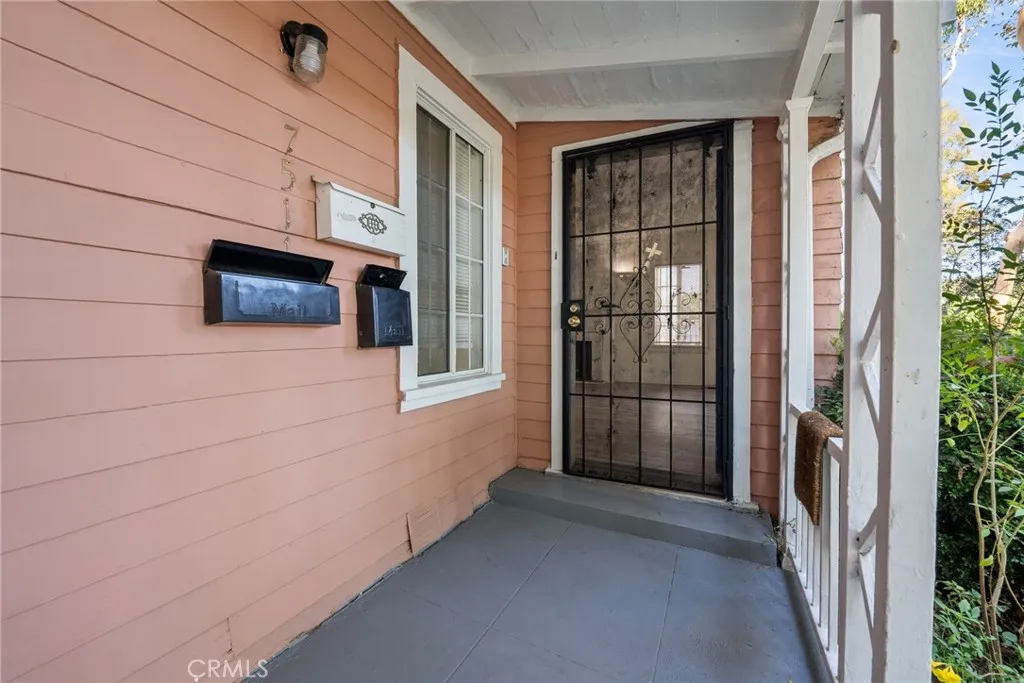
Huntington Beach, CA 92647
1904
sqft2
Baths5
Beds Coastal Living Meets Modern Luxury in Huntington Beach! Welcome to 16261 Angler Ln, a beautifully remodeled home offering 1,905 sqft of stylish living space. Step inside to an open-concept layout with a chic electric fireplace that sets the tone for modern comfort. The chefs kitchen features quartz countertops, new appliances, a wine fridge, and sleek finishesperfect for everyday living and entertaining. With 4 spacious bedrooms and 2 beautifully updated bathrooms, this home combines function with designer flair. Outside, your private backyard retreat awaits with a sparkling pool and lush landscapingideal for sunny California days and evenings with family and friends. Every detail has been thoughtfully upgraded, including a new roof, HVAC system, modern flooring, smart home features, and energy-efficient windows. All this, just minutes from award-winning schools, shopping, dining, and Huntingtons world-famous beaches. This is more than a homeits the lifestyle youve been waiting for!

Arcadia, CA 91007
1491
sqft3
Baths3
Beds Arcadia Unified School District! Bright and move-in ready, this 3 bedroom, 2.5 bathroom home features an open floor plan, updated kitchen with quartz countertops and stainless steel appliances, and a spacious primary suite with three closets and a bright, upgraded master bathroom. Enjoy the convenience of in-unit laundry, an attached one-car garage, assigned carport, and a private backyard perfect for relaxing or entertaining. With low HOA dues and a prime location near 99 Ranch Market, dining, shopping, and the 210 Freeway, this home offers both comfort and value in Arcadia. Don't miss the rare opportunity!!!
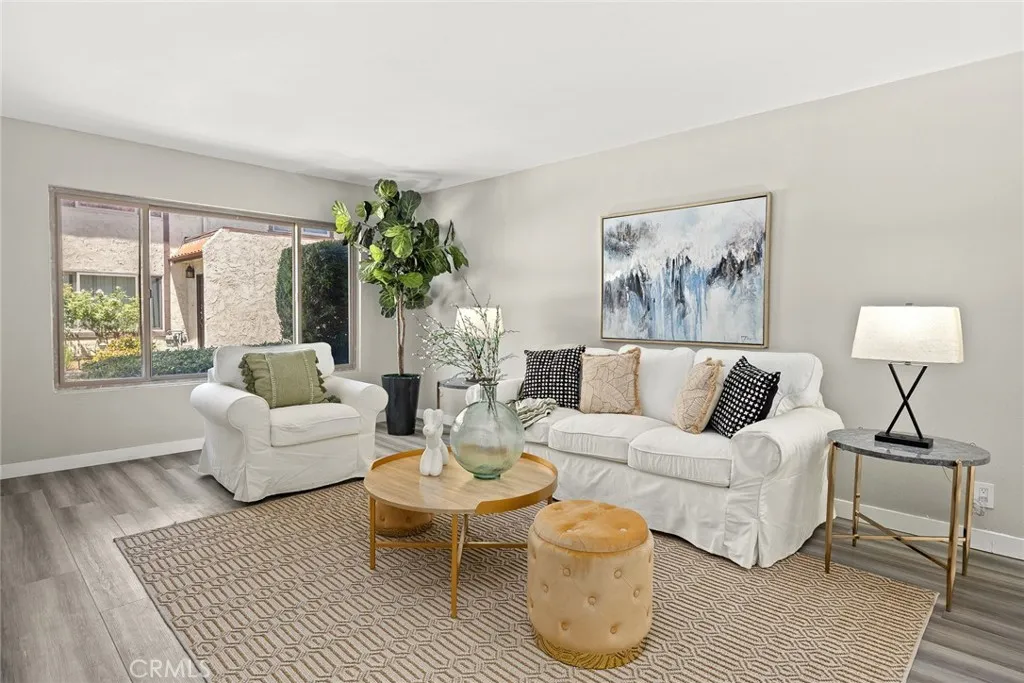
Yorba Linda, CA 92886
2227
sqft2
Baths4
Beds THIS HOME IS A MUST SEE! BEAUTIFUL, SINGLE-STORY home in a quiet cul-de-sac neighborhood in Yorba Linda. This home features a bright and open floor plan with 4 bedrooms, 2 bathrooms with 2,227 square feet of spacious living space on a 10,370 sq foot lot! You are welcomed at the entry into the spacious living room which features a large bay window that brings in lots of natural lighting and French doors that open into the dining room area. The kitchen features beautiful custom cabinetry, butlers pantry area with microwave and storage, gas cooktop, built-in refrigerator and is open to the dining room. The large family room features a vaulted wood ceiling, a beautiful brick fireplace and offers views of the backyard. The Primary Bedroom Suite features a LARGE bedroom area, private bathroom with beautiful vanity with granite counter and glass enclosed shower. Down the hall are 3 spacious bedrooms with plenty of closet space and a beautiful hall bathroom with beautiful glass enclosed shower. Beautiful backyard features covered patio area with ceiling fan, built in firepit with seating, outdoor kitchen with bar seating, and beautiful mature landscaping. Additional features of the property include a spacious 2 car garage with storage and work bench, HUGE indoor laundry room with storage and access to the backyard. This home is in the Award-Winning Placentia-Yorba Linda School District, SHORT WALKING DISTANCE to Yorba Linda Middle School and Veterans Sport Park. Close to the Yorba Linda Public Library, Yorba Linda Town Center, restaurants, shopping and entertainment. Come view this
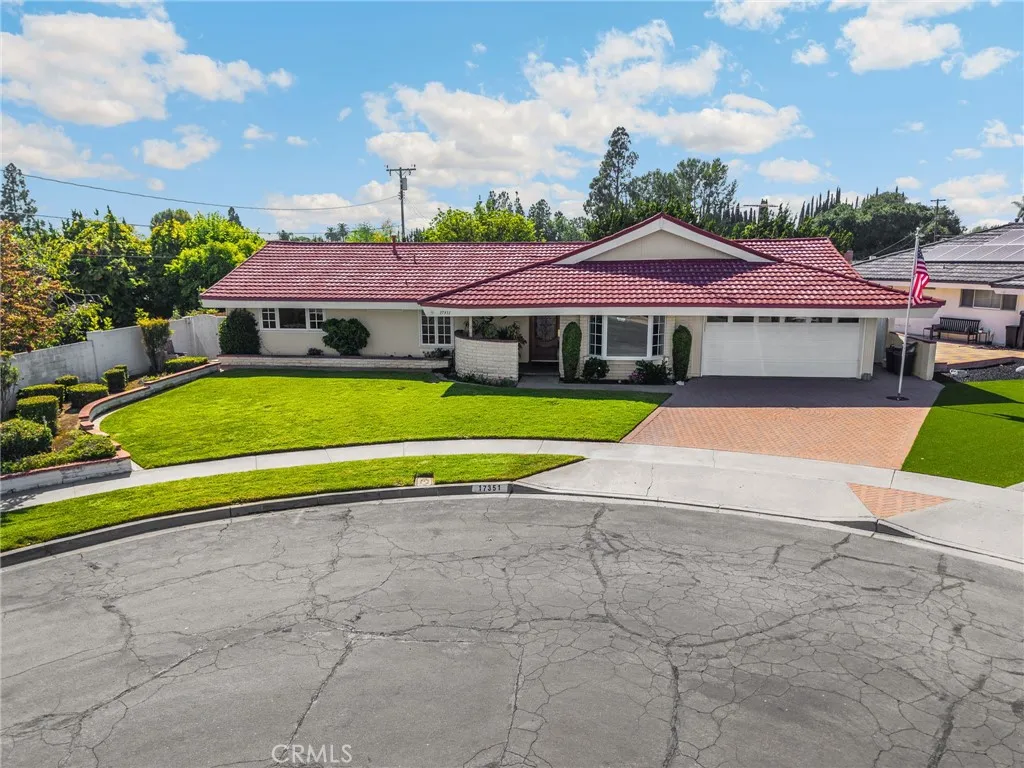
Page 0 of 0
Mortgage Payment Information
| Down Payment: | $0 |
| Amount Financed: | $0 |
| Monthly Payment: | $0 |
| (Principal & Interest ONLY) |
Since you are putting LESS than 20% down, you will need to pay PMI (Private Mortgage Insurance), which tends to be about $55 per month for every $100,000 financed (until you have paid off 20% of your loan). This could add $ to your monthly payment.
TOTAL Monthly Payment: $0 (monthly + pmi)
TOTAL Monthly Payment: $0 (monthly + pmi)
Residential (or Property) Taxes are a little harder to figure out... In Massachusetts, the average resedential tax rate seems to be around $14 per year for every $1,000 of your property's assessed value.
Let's say that your property's assessed value is 85% of what you actually paid for it - $0. This would mean that your yearly residential taxes will be around $0, and this could add $0 to your monthly payment.
- The down payment = The price of the home multiplied by the percentage down divided by 100 (for 5% down becomes 5/100 or 0.05)
$0 = $0 X 0 / 100) - The interest rate = The annual interest percentage divided by 100
0 = % / 100 - The monthly factor = The result of the following formula:
The monthly interest rate = The annual interest rate divided by 12 (for the 12 months in a year)
0 = 0 / 12 - The month term of the loan in months = The number of years you've taken the loan out for times 12
Months = Years X 12 - The monthly payment is figured out using the following formula:
Monthly Payment = 0 * (0 / (1 - ((1 + )-(0))))
The amortization breaks down how much of your monthly payment goes towards the bank's interest, and how much goes into paying off the principal of your loan.
Amortization For Monthly Payment: $0 over 0 years
Year 0
| Month | Interest Paid | Principal Paid | Remaing Balance |
|---|---|---|---|
| 0 | $0 | $0 | $0 |
Totals for year 0
You will spend $0 on your house in year 0$0 will go towards INTEREST
$0 will go towards PRINCIPAL






