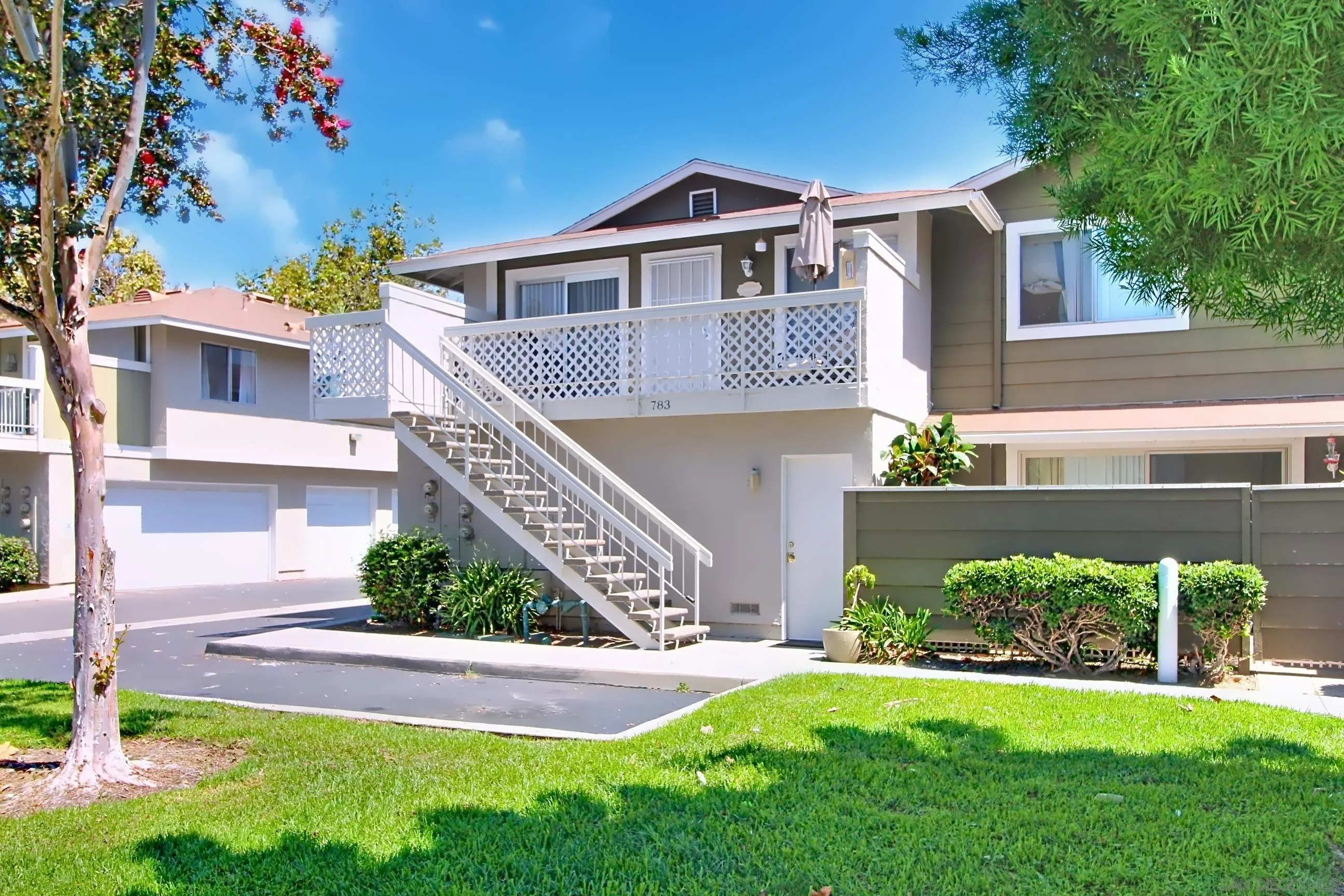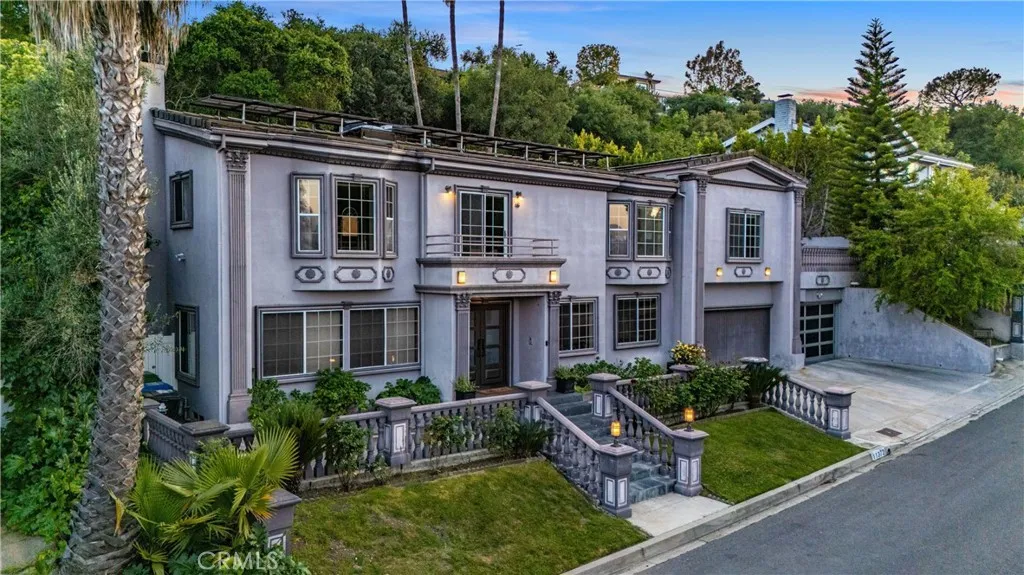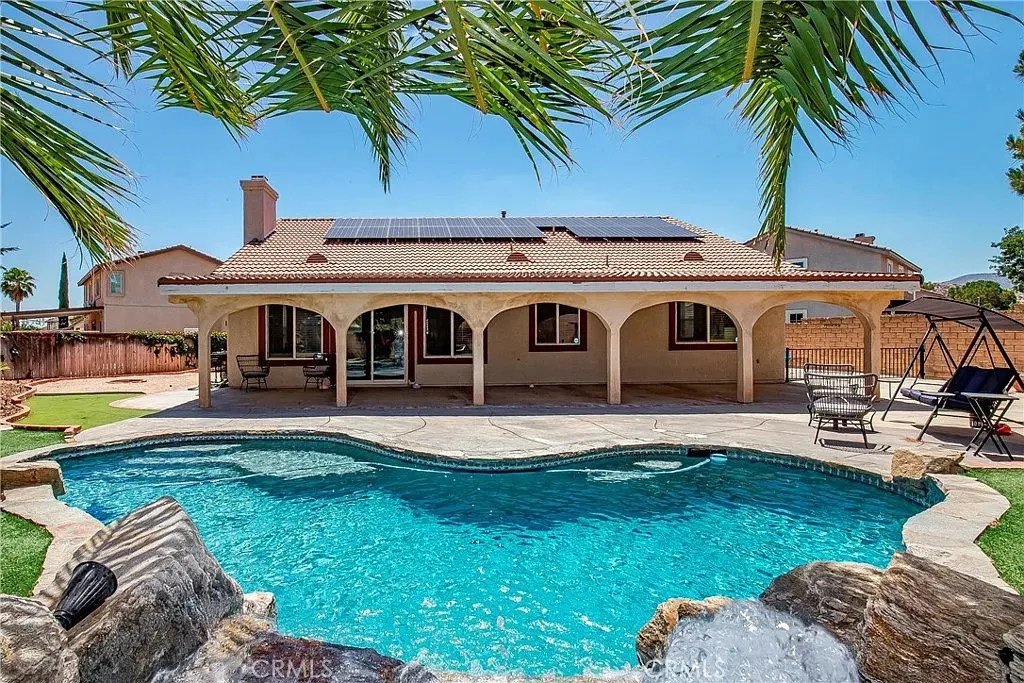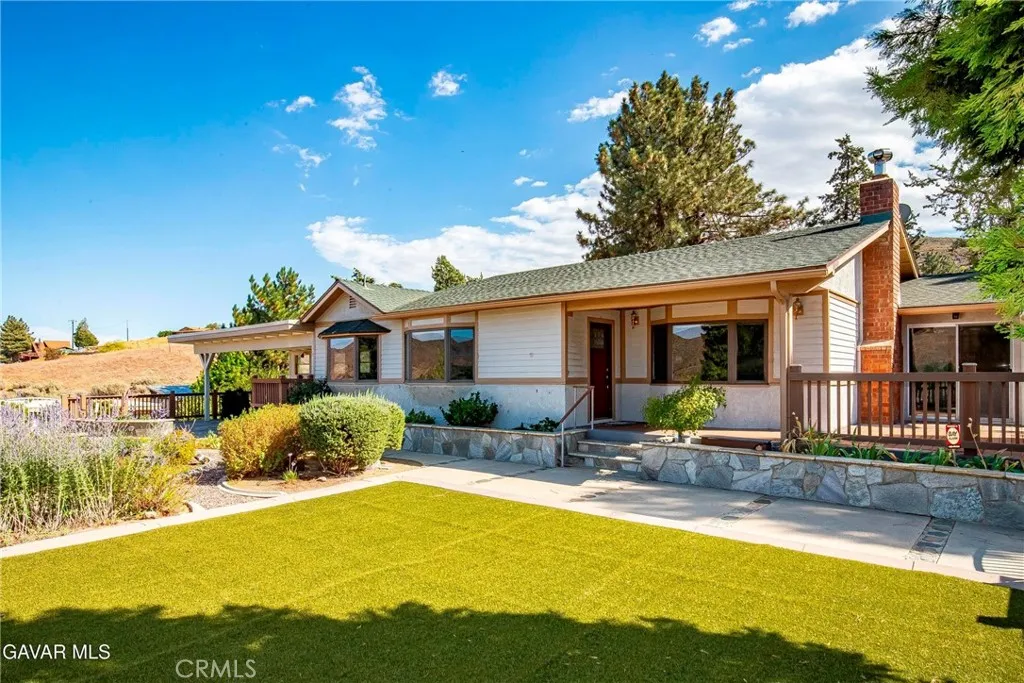search properties
Form submitted successfully!
You are missing required fields.
Dynamic Error Description
There was an error processing this form.
Oceanside, CA 92058
$589,000
1193
sqft2
Baths3
Beds Discover the perfect blend of comfort and convenience in this beautifully updated 3-bedroom, 2-bath home with approximately 1,193 sq. ft. of thoughtfully designed living space. Tucked inside the sought-after Whelan Ranch community, this corner-unit residence on the second floor offers privacy, functionality, and modern style. Step inside to find a welcoming open floor plan enhanced by fresh finishes, abundant natural light, and versatile spaces ideal for both entertaining and everyday living. The spacious kitchen features sleek countertops and ample storage, seamlessly connecting to the dining and living areas. A generously sized primary suite includes a large walk-in closet and a full bath, creating a relaxing retreat. Additional highlights include a 2-car garage, a convenient in-unit laundry room, and a recently added air conditioning system for year-round comfort. Residents of Whelan Ranch enjoy resort-like amenities including a sparkling pool, spa, park, and lush greenbelts. Perfectly situated within just miles of Oceanside’s Sandy Beaches, Harbor, and close to shopping, dining, schools, and commuter routes, this home offers an exceptional coastal lifestyle at an incredible value. Don’t miss your chance to call 783 Timber Cove Way!

Descanso, CA 91916
3561
sqft3
Baths3
Beds Spanish style home 3bd/3ba. Enter thru courtyard. Terra cotta tile floors upstairs with Mexican tile counters/backsplash. All bathrooms have Spanish accents/tile. Upstairs, beautiful old growth redwood walls and ceilings. New downstairs,stressed hickory floors; grained hardie board ceilings. Separate living area with own entrance. Bedroom is Southwest style, access to patio. Tiled kitchen,with island. Den,library w/gas fireplace. Workshop/storage room. 2 car garage. 24x36 Barn. Lowest $$/sqft in the area.

San Diego, CA 92116
640
sqft1
Baths2
Beds Welcome to the Secret Garden Cottage in Normal Heights- a storybook craftsman where charm and clever design bloom at every turn. Immaculate shiplap walls, stained glass accents and warm wood flooring throughout. Thoughtful details like pocket doors, ceiling fans and a mini split blend character with modern comfort. Two bedrooms, 1 bath and versatile bonus spaces invite endless possibilities- a workshop, yoga studio, office or creative retreat make it as functional as it is delightful and maximizes every inch. Step outside into the lush and private backyard surrounded by mature greenery. Incredible location, just blocks from Adams Avenue's best restaurants, coffee shops, and more!

Valley Center, CA 92082
1728
sqft2
Baths3
Beds Country Charmer. Huge views from this 2.62 acre perched overlooking the valley. This manufactured home was built in 2022. It offers 3 beds, 2 baths and is 1728 square feet. The layout is open and the ambient light is great thanks to tons of windows and high ceilings. Kitchen has tons of counter and cabinet space and a large walk in pantry. Primary suite offers a large walk-in closet and en suite bathroom with a step-in shower. There is a 10x10 bunker built into the hill adjacent to the home that is a great spot for storage. Solar and Tesla Powerwall. Fenced yard. Air conditioning.

Studio City, CA 91604
3632
sqft5
Baths4
Beds Welcome to timeless elegance in the heart of Studio City! This Neoclassical-inspired masterpiece offers 4 bedrooms, 4.5 baths, a private office, and an expansive 500+ sq. ft. game room, blending sophistication with modern comfort. Zoned for the highly sought-after Carpenter Community Charter School, this home is perfect for families seeking both luxury and location. Step inside to a grand foyer leading to a formal dining room designed for unforgettable gatheringsseating up to 20 guests beneath an intricately detailed ceiling and a striking fireplace mantel. The living and family rooms provide generous space for entertaining, enhanced by elegant cove lighting throughout. The chefs kitchen is a culinary dream, featuring: High-gloss cabinetry with contrasting tones for a sleek aesthetic Large central island with sink, storage, and under-cabinet lighting Top-tier appliances from Fisher & Paykel and Sub-Zero, including double ovens and integrated refrigeration Upstairs, the East Wing hosts a sunlit primary suite with a spa-like bathroom and private balcony access. The West Wing offers a full guest suite with bath and walk-in closet, while two additional bedrooms provide ample space for family or guests. The game room impresses with a coffered ceiling, rich wood accents, and checkerboard tile flooringperfect for leisure and entertainment. Step outside to a lush backyard oasis featuring: Covered patio for shaded relaxation Outdoor kitchen & BBQ area with tiled roof for alfresco dining Manicured lawn and stone pathways for serene outdoor living This residence is more than a homeits

Ojai, CA 93023
5042
sqft6
Baths5
Beds Welcome to your personal utopia, nestled in the exclusive gated community of Rancho Matilija in the beautiful Ojai Valley. This property offers a private sanctuary of absolute bliss. Experience the famous ''pink moment'' sunsets from your custom estate. The main house features beautifully appointed rooms with exaggerated ceilings, three fireplaces (gas or wood burning), and elegant hardwood flooring. The layout is perfectly designed for entertaining, privacy, and warmth. Multiple living spaces and dining areas--both open and intimate--create a perfect harmony of elegance and function. A natural romance and ambiance flows through each beautiful space, both large and small, indoors and out. A separate guest house with stunning views includes a recreation room below, adding another layer of luxury. Enjoy the tennis and pickleball courts, as well as the private hiking trails. A private well sustains lush gardens and an organic orchard with apples, lemons, peaches, plums, persimmons, avocados, blackberries, and more! The additional outdoor amenities are equally impressive: a recently renovated pool, jacuzzi, sauna, outdoor kitchen, and charming paved walkways that wind through this dreamy compound. Cozy, built-in seating surrounds the fire pit, and an enchanting, covered gazebo draped in wisteria elevates the senses. Serenity at your fingertips. This property has all the hallmarks of a boutique resort, offering a unique blend of ambiance, character, and one-of-a-kind luxury living.

Laguna Woods, CA 92637
975
sqft2
Baths1
Beds This is a highly sought after "G" floor plan at the Towers, with gorgeous views of the Southern California Sunsets! This home has a huge bedroom and 1.5 bathrooms. The dining room and living room lead to the step out balcony that runs the length of the home. The kitchen has been remodeled and features a 2 burner cook top, fridge plus an added bar with more storage and counter space. The master bedroom is massive and has a walk in closet plus a slider to the deck and an en suite bathroom with shower. The home also features a convenient guest half bathroom at the entry. Located in Laguna Woods, a SENIOR community, the Towers features many amenities. Currently INCLUDED in the monthly fee are: a monthly $500 dining credit to use in the 2 dining rooms, housekeeping, electiricty, water, trash, basic cable, plus on site activities: live entertainment, bingo, movies, exercise classes, card rooms, parties & more! Living in Laguna Woods means access to a bus system around the community, to area shopping, restaurants, medical facilities; 5 pools & 4 hot tubs; 27-hole golf course, tennis, library, state-of-the art crafts facility, 7 clubhouses, 200+ clubs, 3 fitness centers, theater, horseback riding/stables, garden centers, basketball, billiards, bocce ball, Emeritus classes & more! Come enjoy resort style living at its best!

Palmdale, CA 93551
2057
sqft2
Baths4
Beds Welcome to this spacious 4-bedroom, 2-bath pool home located on the highly desirable west side of Palmdale just a short walk to the AV Mall, grocery stores, schools, parks, churches & more. This 2,000+ sq ft property is packed with features designed for comfort, savings & functionality. FULLY PAID OFF SOLAR panels help lower your electric bills, while low-maintenance front turf keeps your water bill in check. The fully paved driveway leads to a 3-car garage & a gated wrought iron RV access areaperfect for extra parking & storage. Enjoy morning coffee on your front patio seating area before stepping into the inviting interior, where you'll find neutral paint tones, recessed lighting, crown molding & well-maintained tile flooring throughout. The open concept living area includes a cozy gas fireplace, built-in office nook & a bright kitchen with modern appliances, center island, plenty of counter space & generous cabinetry. All bedrooms are well-sized with updated lighting ceiling fans & both bathrooms offer plenty of space for daily routines. Step outside into your entertainer's backyard. Nearly all hardscaped with stamped concrete to keep maintenance low & hosting easy. Enjoy a stunning pool with waterfall features, mature greenery for added privacy, a 2-hole putting green & a dedicated bonfire space. The large, covered patio is ideal for outdoor entertaining & weekend BBQs. This home checks the boxes for both everyday living & entertaining with thoughtful upgrades, energy efficiency & a location that can't be beat.

Leona Valley, CA 93551
2482
sqft3
Baths3
Beds CUSTOM HOME ON 2.5 AC*AMAZING VIEW*PAVED STREET*DETACHED GUEST HOUSE*ATTACHED GARAGE PLUS SEPARATE WORKSHOP*PLUS LARGE TOY GARAGE**IN SERENE LEONA VALLEY! This Lovely Home is Warm and Inviting. It was built to take advantage of the View. You'll love the Open Floorplan with a Cozy Brick Fireplace with insert in the Living Room and a Wood Stove in the Family Room. The Kitchen has lots of Cabinets and Counter space with Corian Tops. The Kitchen flows into the Dining room and Living Room. The Master features 3 Closets. Ona a large Walkin Closet with Mirrored Doors and an Ensuite Bath. One bedroom would make an excellent office as it has great builtins. The Laundry Room is roomy with plenty of storage and. Over the years owners replaced almost everything including adding Anderson Metal Clad Wood Windows, Custom Doors and Cabinets with some Lovely Stained Glass, Bamboo Flooring, Remodeled Bathroom, Trex Deck, both Roofs Replaced 2019 and much more. The Deck is perfect as Outdoor Living Space. Enjoy your Lovely Garden and the Peaceful View. Attached to the house is a Roomy Garage plus a Separate Workshop. There is a detached Guest Home with a Kitchen and a Bathroom. A concrete Driveway leads to an RV/Toy Garage in the back. There are also Horse Facilities. Corrals, Tack Room and Shelters. You'll appreciate the concrete Circular Driveway, the Flagstone Accents, the Mature Trees and all of the Extra Land in the back. So many possibilities.

Page 0 of 0
Mortgage Payment Information
| Down Payment: | $0 |
| Amount Financed: | $0 |
| Monthly Payment: | $0 |
| (Principal & Interest ONLY) |
Since you are putting LESS than 20% down, you will need to pay PMI (Private Mortgage Insurance), which tends to be about $55 per month for every $100,000 financed (until you have paid off 20% of your loan). This could add $ to your monthly payment.
TOTAL Monthly Payment: $0 (monthly + pmi)
TOTAL Monthly Payment: $0 (monthly + pmi)
Residential (or Property) Taxes are a little harder to figure out... In Massachusetts, the average resedential tax rate seems to be around $14 per year for every $1,000 of your property's assessed value.
Let's say that your property's assessed value is 85% of what you actually paid for it - $0. This would mean that your yearly residential taxes will be around $0, and this could add $0 to your monthly payment.
- The down payment = The price of the home multiplied by the percentage down divided by 100 (for 5% down becomes 5/100 or 0.05)
$0 = $0 X 0 / 100) - The interest rate = The annual interest percentage divided by 100
0 = % / 100 - The monthly factor = The result of the following formula:
The monthly interest rate = The annual interest rate divided by 12 (for the 12 months in a year)
0 = 0 / 12 - The month term of the loan in months = The number of years you've taken the loan out for times 12
Months = Years X 12 - The monthly payment is figured out using the following formula:
Monthly Payment = 0 * (0 / (1 - ((1 + )-(0))))
The amortization breaks down how much of your monthly payment goes towards the bank's interest, and how much goes into paying off the principal of your loan.
Amortization For Monthly Payment: $0 over 0 years
Year 0
| Month | Interest Paid | Principal Paid | Remaing Balance |
|---|---|---|---|
| 0 | $0 | $0 | $0 |
Totals for year 0
You will spend $0 on your house in year 0$0 will go towards INTEREST
$0 will go towards PRINCIPAL






