search properties
Form submitted successfully!
You are missing required fields.
Dynamic Error Description
There was an error processing this form.
Chula Vista, CA 91910
$848,500
1288
sqft2
Baths3
Beds Welcome to your own private oasis in the heart of Chula Vistas charming Halecrest neighborhood! This super cute 3-bed, 2-bath stunner may look unassuming from the curb, but step inside and prepare to be pleasantly surprised. This home is a total hidden gem, remodeled in 2019 and loaded with thoughtful upgrades that make everyday living feel like a staycation. Enjoy an open floor plan with beautiful laminate wood flooring, quartz countertops, a spacious kitchen island, and upgraded windows and doors that let the sunshine pour in. Chill out in total comfort with central AC and not one but two electrical solar systems to keep things efficient and easy on the wallet. The backyard is where the magic happens: a heated pool, a bubbly jacuzzi, a turfed dog run with citrus trees (lemonade, anyone?) and a custom engineered retaining wall that elevates your outdoor space literally. The upper terrace features a mini putting green and plenty of space to entertain, sunbathe, or sip cocktails under the stars. The finished 2-car garage is currently serving man cave realness, complete with laundry hookups and extra space to hang out but can easily be converted back for parking or storage if needed. Out front, youve got low-maintenance rock landscaping because who wants to mow the lawn when theres a pool waiting? This is the home you didnt know you were waiting for, but once you see it, you wont want to leave.
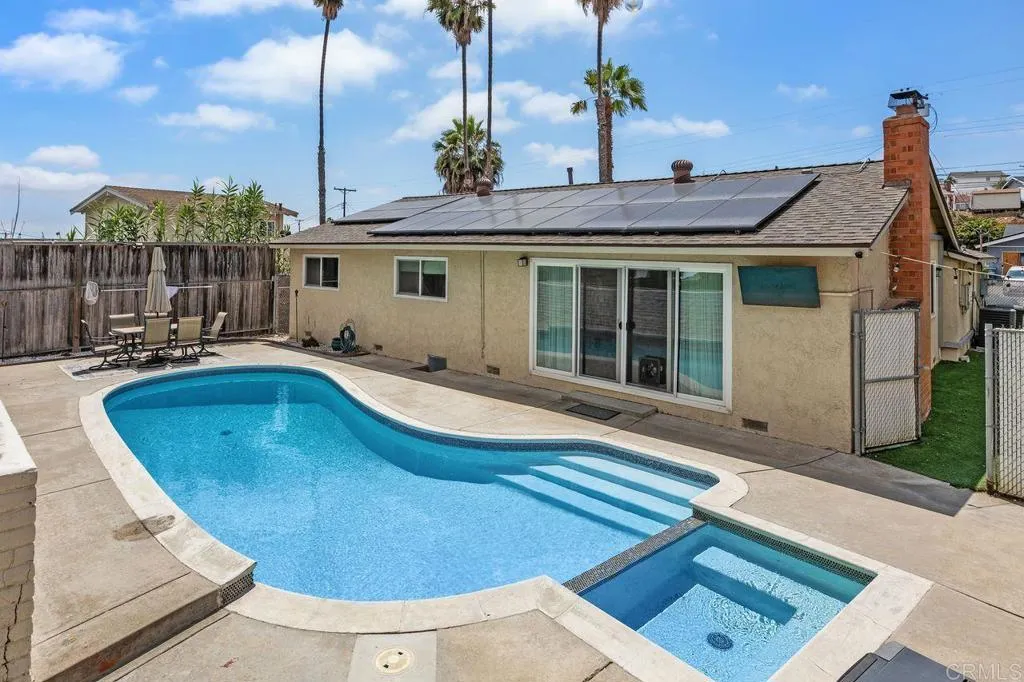
San Marcos, CA 92078
1243
sqft3
Baths2
Beds Welcome to the scenic, gated community of Latitude at Rancho Tesoro, where views and resort-style amenities like a pool, BBQs, loungers, and more pair with a Beautifully Manicured neighborhood to create the perfect place to call home. Assigned to coveted Double Peak School and featuring owned solar, this refined, 2021-built, smart-enabled townhome with fiber connectivity is tucked inside an idyllic courtyard and welcomes you in with easy access to the attached two-car garage that’s EV charger ready. Meticulously maintained with dual en suite bedrooms, 2.5 bathrooms, and 1243 ESF, the layout is open and seamless, allowing for both everyday comfort and entertaining. Featuring upgraded flooring, the living room, kitchen, and dining room all lead out to a private covered balcony, creating a fantastic flow for hosting and indoor-outdoor living. The large kitchen is the heart of the home, complete with a pantry, and it offers tons of counter space and storage. An office nook is perfectly placed for versatility, and large windows, most with custom coverings, bring in ample natural light. Upstairs, both bedrooms have attached bathrooms, ideal for a variety of living situations, and the laundry room is close by. The primary suite’s bathroom boasts a large walk-in closet and dual vanity. With lakes and trails just outside the gates, and shops and restaurants conveniently nearby, Latitude at Rancho Tesoro is a little slice of paradise in San Marcos
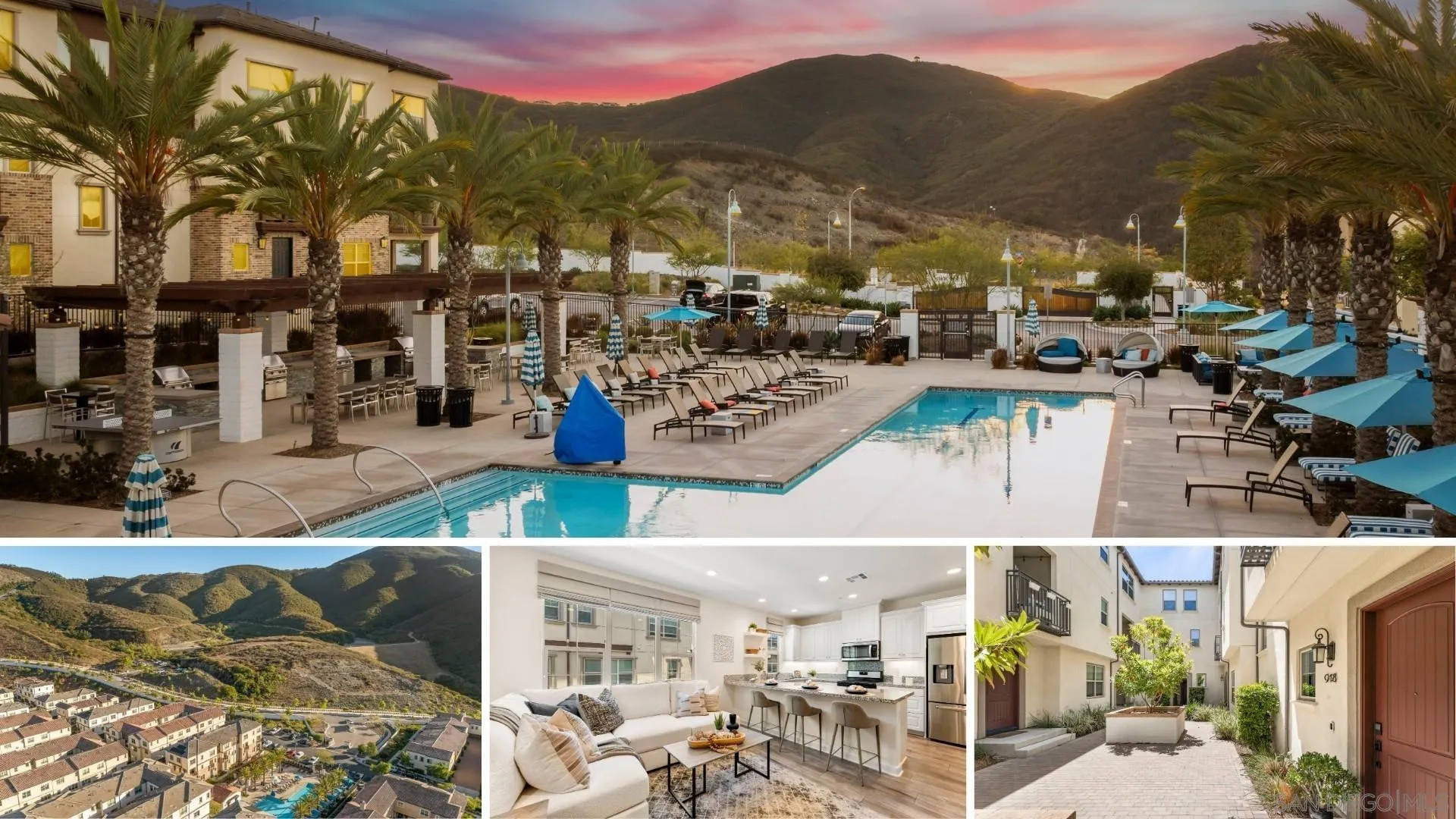
Northridge, CA 91324
2436
sqft3
Baths3
Beds The wait is over, take a gander at this single-story pool home. Enter your home and check out the formal Living Room complete with vaulted ceilings, wood paneling, fireplace and a great view of the yard. Envision the step-down dining room with family, or guests, enjoying a Holiday meal or festive occasion. Relax in the family room while enjoying a beverage from the wet bar. Smell the cooking in the large kitchen, lots of counter top space for preparing meals and plenty of cabinet space for the cooking accessories. The adjacent laundry room has additional storage and pantry space. Nice sized bedrooms with laminate floors. Guest bath with shower tub combo and dual sinks. Master suite with walk-in closet, view of the yard and a large master bathroom boasting a soaking tub with jets, separate shower and dual sinks. Enjoy the yard featuring a large covered patio, grassy area, built-in BBQ, pool and spa. A three car garage completes this spacious home.
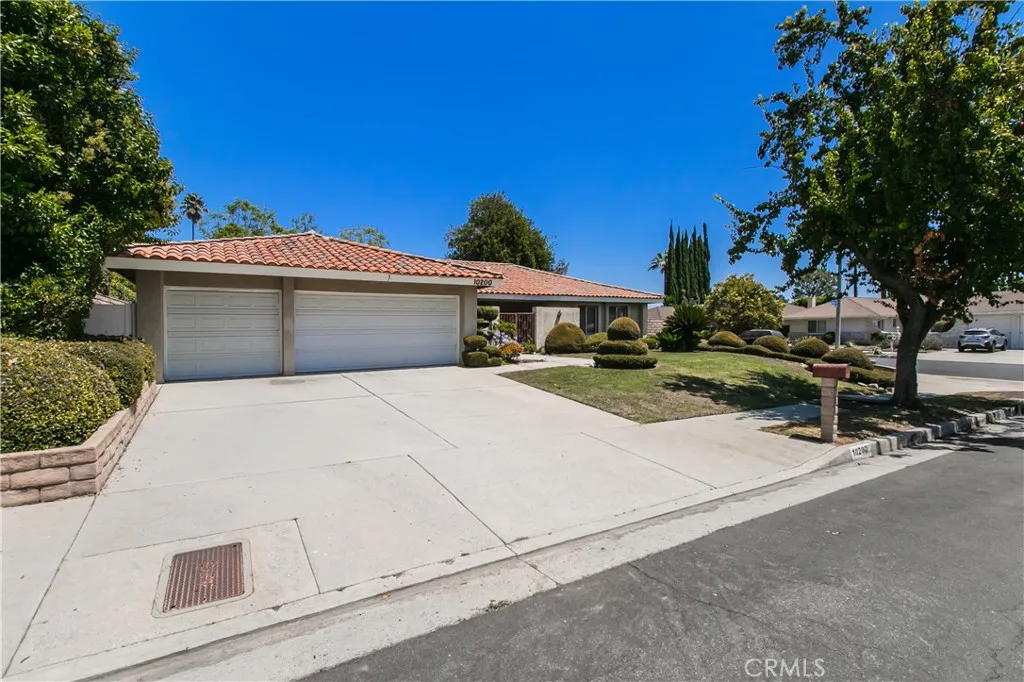
Rancho Palos Verdes, CA 90275
6149
sqft7
Baths6
Beds Built in 2019, this Spanish-style residence in The Estates at Trump National Golf Course blends modern design with sweeping Pacific and Catalina Island views. Surrounded by nature reserves and an award-winning golf course, the home offers 6 bedrooms, 6.5 bathrooms, and over 6,100 sq. ft. of refined living space. A 12-foot Pinkys wrought iron door opens to a curved marble staircase, glass-enclosed wine display, and expansive dry bar. The chefs kitchen showcases a leathered marble island, Thermador appliances, Italian Macassar Ebony cabinetry, and rose gold Brizo fixtures, complemented by a butlers pantry with built-in coffee station. Four pocket sliders create seamless indoor-outdoor living, connecting to a 375 sq. ft. California room with built-in BBQ. The backyard features a pool, spa, firepit, and detached guest suite ideal as a studio, office, or pool house. Downstairs also includes a guest bedroom with ensuite bath, a powder room, and an additional private room with bath off the pool areaperfect for guests or a home office. The primary suite offers a large walk-in closet, panoramic ocean views, and a spa bath with marble shower and soaking tub. Additional highlights include ensuite guest rooms with balconies, custom lighting, dual-zone HVAC, and a 3-car garage. Residents enjoy Trump National Golf Club privileges, concierge services, and 24/7 security.
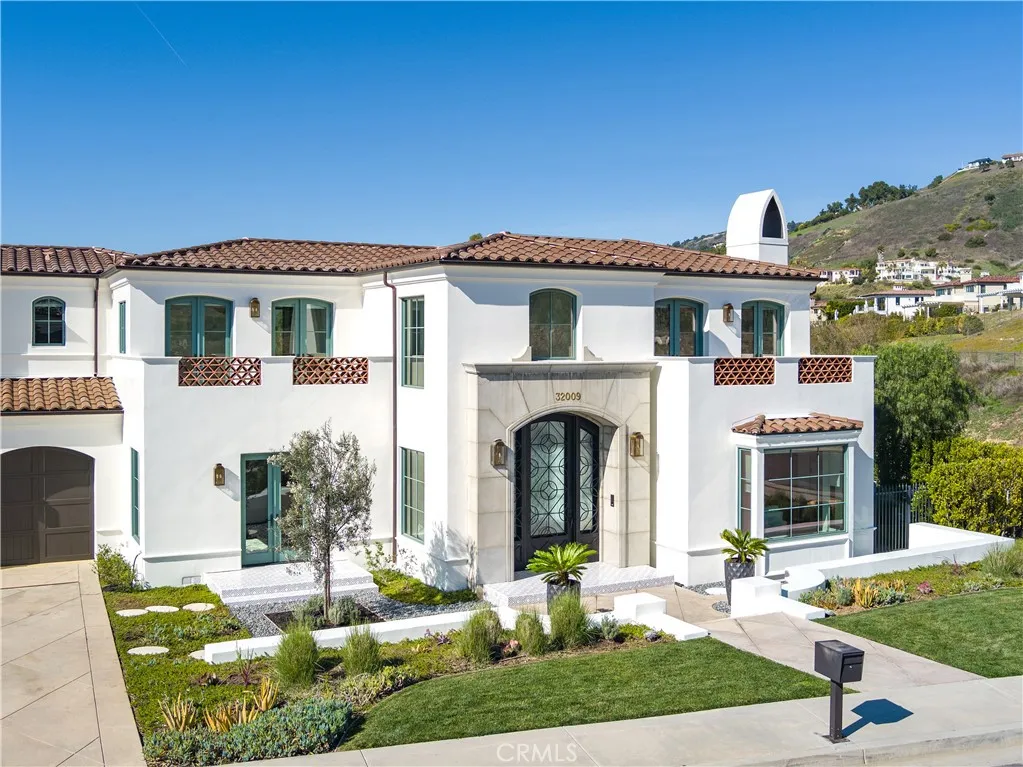
La Habra, CA 90631
800
sqft1
Baths1
Beds Welcome to this charming upstairs condominium offers a cozy 1-bedroom plus office layout, perfect for working from home or creating a guest space. Enjoy peaceful views of Coyote Creek from your living area and take in the serene atmosphere of this quiet, well-maintained neighborhood. Inside, you'll find an 800 sq ft open layout with a spacious walk-in closet, natural light, and thoughtful updates. The unit includes one assigned carport parking spot and is nestled in a community of only 92 units, promoting a sense of privacy and comfort. Located near top-rated schools, shopping centers, dining, and more, this home combines convenience with tranquility. Whether you're a first-time buyer or downsizing, this gem offers a great opportunity to own in desirable Orange County.
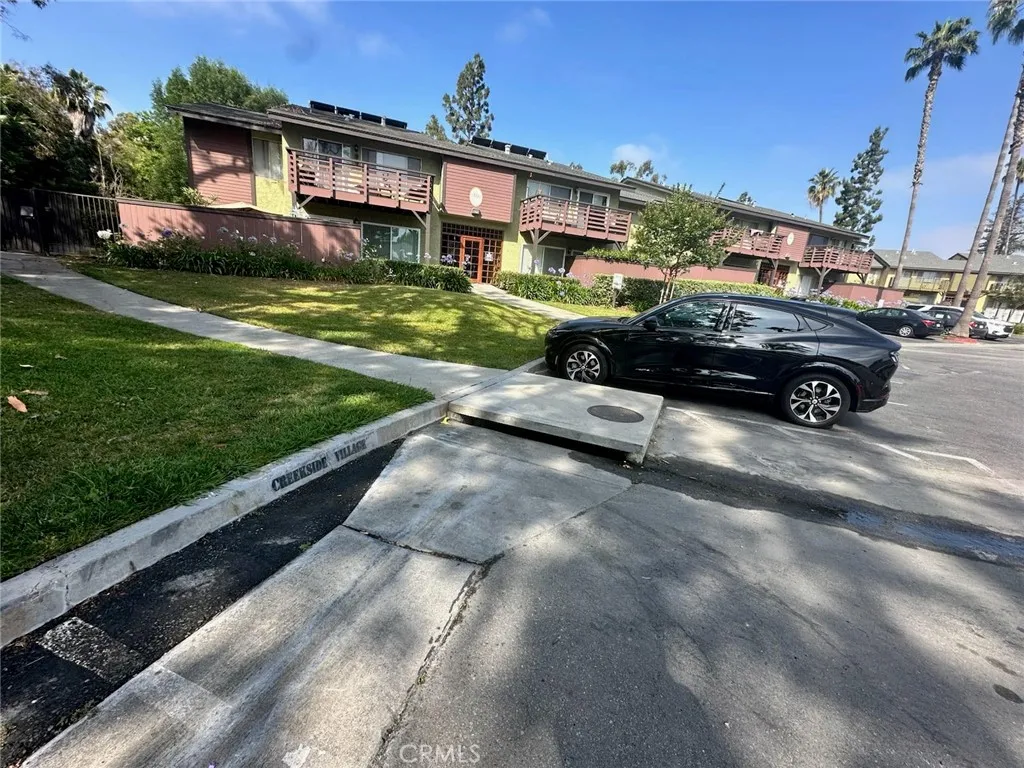
Lemon Grove, CA 91945
1013
sqft2
Baths2
Beds Seller is a licensed Real Estate Agent in California. Separate detached ADU is converted garage permitted as a workshop and is currently rented as a living quarter, rent is currently $1485.00 a month all utilities paid by owner. Main home has a 2-year-old roof and exterior paint. Hardwood floors, central heating and A/C, all exterior walls of home have been insulated.
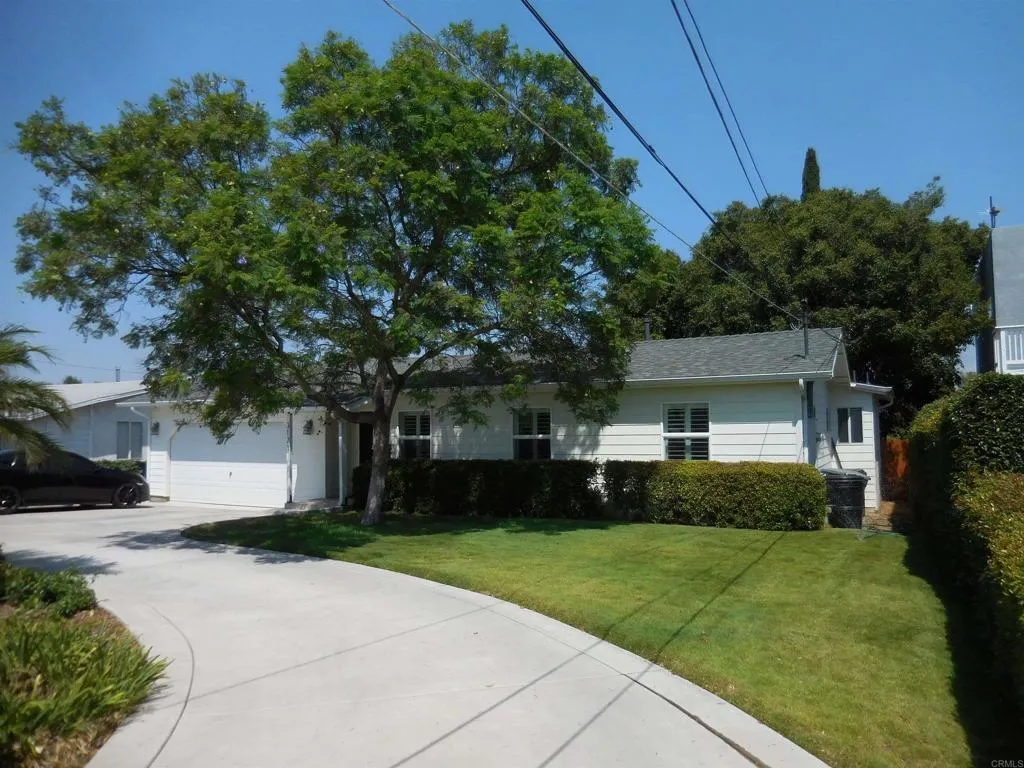
San Clemente, CA 92673
4831
sqft6
Baths6
Beds Welcome to 36 Via Divertirse, a stunning Mediterranean-style estate in Talegas Mirador enclave. This 6-bed, 5.5-bath home spans 4,831 sq ft on a 9,862 sq ft lot, designed for luxury and functionality. Enjoy formal living and dining rooms, a guest suite, private office, and detached casita. The chefs kitchen boasts Caesarstone counters, 6-burner Wolf range, dual ovens, warming drawer, breakfast nook, and walk-in pantry, opening to a spacious great room with fireplace. Upstairs features a luxurious primary suite with fireplace, balcony, spa-style bath, and 3 ensuite bedrooms plus loft, bonus room, and laundry. The backyard offers a large heated pool with waterfall and swim-up bar, spa, and a cabana with BBQ, fridge, sink, and keg tap. A fenced side yard serves as a dog run. Additional highlights: walnut floors, dual-zone HVAC, whole-house fan, 3-car garage. Steps from Talega Swim & Athletic Club, parks, shops, golf, and top-rated Capistrano schools.
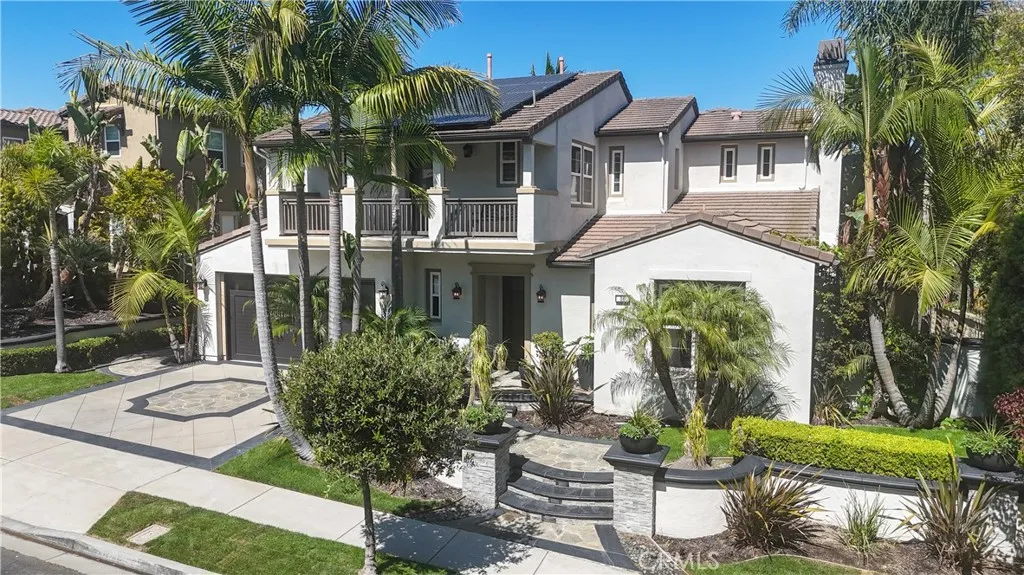
Ontario, CA 91762
960
sqft2
Baths2
Beds Welcome to 1031 S Palmetto Avenue Unit W8 in Ontario! This beautifully remodeled 2-bedroom, 2-bathroom end-unit condo offers stylish upgrades and modern comfort in a highly convenient location. Fully updated within the last 5 years, this home features laminate flooring throughout, a bright and functional kitchen with quartz countertops, stainless steel appliances, recessed lighting, and a breakfast bar perfect for casual dining and entertaining. The spacious primary suite includes two closets, including a generous walk-in, while the second bedroom also offers a walk-in closet for excellent storage. Both bathrooms have been tastefully upgraded with quartz countertops, new light fixtures, mirrors, toilets, and shower doors, giving them a fresh, modern feel. Additional highlights include a separate laundry room with washer and dryer included, a coat closet, and a linen closet for added storage. Step outside to your private back patio, enclosed with white vinyl fencing, complete with a storage closetperfect for relaxing or outdoor storage. The unit also includes a 1-car detached garage and an assigned carport space. The community offers a sparkling pool and spa, and the HOA covers roof and fence maintenance. Conveniently located near Ontario International Airport, Toyota Arena, the Ontario Convention Center, the future Dodger Sports Park (a minor league stadium and recreation center expected by 2026), and just 10 miles from the planned Las Vegas high-speed rail line (scheduled for 2028), this home is ideally situated in one of the fastest-growing and best-connected areas of the
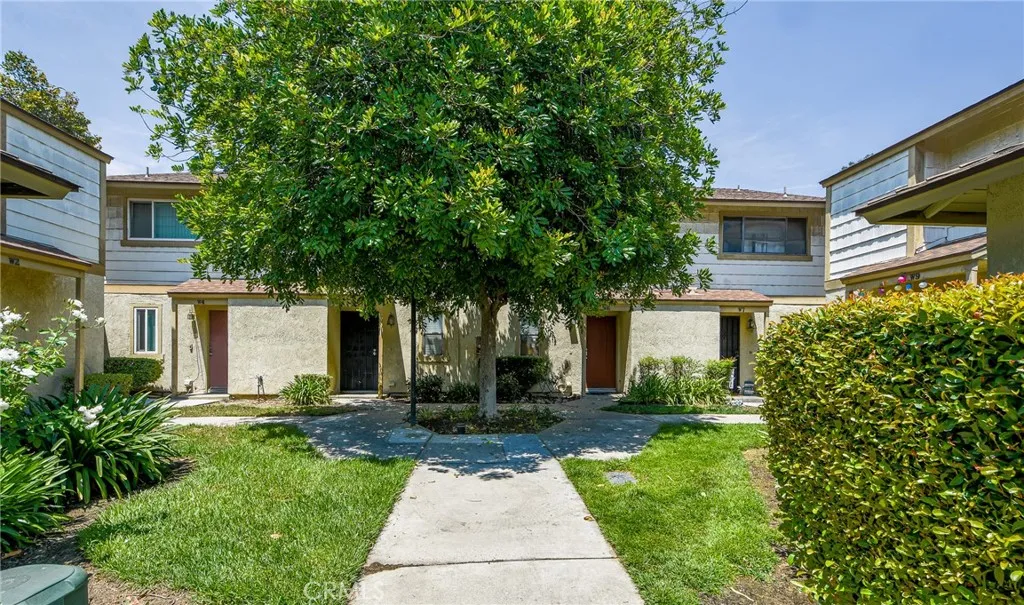
Oxnard, CA 93036
2440
sqft3
Baths3
Beds Modern Coastal Living | 1521 Thorpe Trail, North Oxnard, a stylish and thoughtfully upgraded 3-bedroom, 2.5-bathroom home built in 2020, nestled within a private gated community in North Oxnard.Enjoy a lifestyle of comfort and leisure with resort-style amenities including a sparkling pool, spa, clubhouse, playground, and a scenic community park. Ideally located just minutes from the coastline, this residence offers easy access to the beaches, River Ridge Golf Course, and the vibrant shops and restaurants at The Collection at RiverPark.Inside, the home features a bright and open layout with luxury vinyl plank flooring, tiled bathrooms, and custom window treatments throughout. The modern kitchen and spacious living areas provide the perfect setting for both daily living and entertaining.Step outside to a beautifully designed backyard oasis, complete with stamped concrete, a gazebo, ideal for alfresco dining and relaxed gatherings. Additional upgrades include a whole-home water softening system and other thoughtful enhancements that add style and function.Experience the perfect balance of coastal convenience, community amenities, and upgraded modern living at 1521 Thorpe Trail.
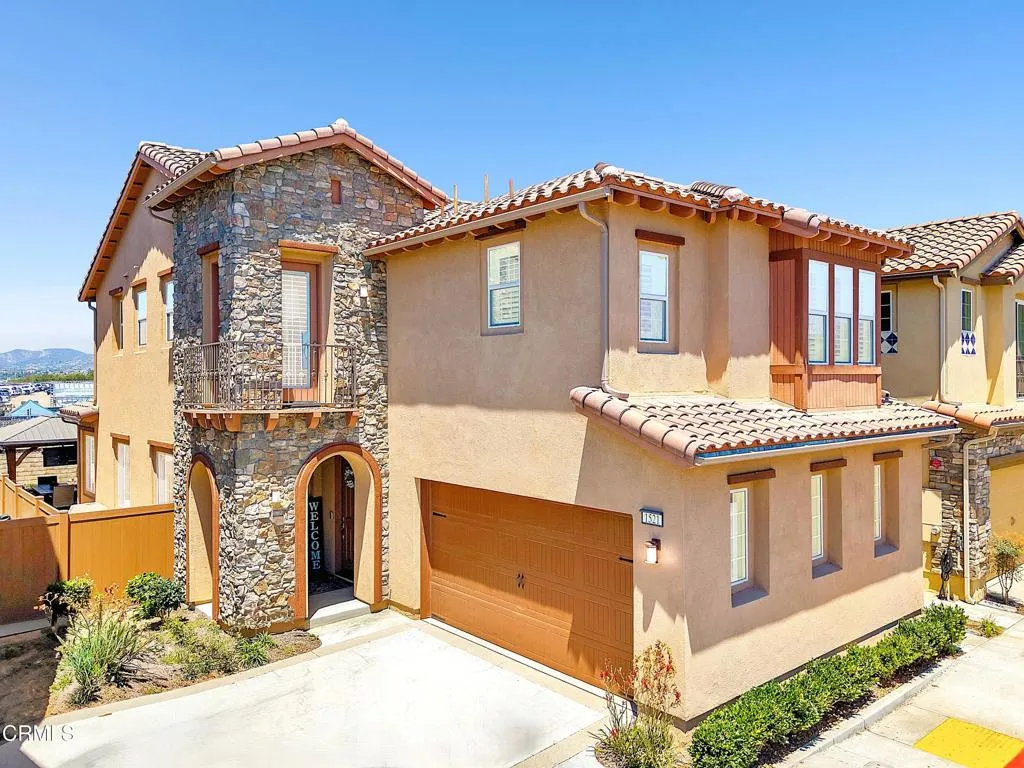
Page 0 of 0
Mortgage Payment Information
| Down Payment: | $0 |
| Amount Financed: | $0 |
| Monthly Payment: | $0 |
| (Principal & Interest ONLY) |
Since you are putting LESS than 20% down, you will need to pay PMI (Private Mortgage Insurance), which tends to be about $55 per month for every $100,000 financed (until you have paid off 20% of your loan). This could add $ to your monthly payment.
TOTAL Monthly Payment: $0 (monthly + pmi)
TOTAL Monthly Payment: $0 (monthly + pmi)
Residential (or Property) Taxes are a little harder to figure out... In Massachusetts, the average resedential tax rate seems to be around $14 per year for every $1,000 of your property's assessed value.
Let's say that your property's assessed value is 85% of what you actually paid for it - $0. This would mean that your yearly residential taxes will be around $0, and this could add $0 to your monthly payment.
- The down payment = The price of the home multiplied by the percentage down divided by 100 (for 5% down becomes 5/100 or 0.05)
$0 = $0 X 0 / 100) - The interest rate = The annual interest percentage divided by 100
0 = % / 100 - The monthly factor = The result of the following formula:
The monthly interest rate = The annual interest rate divided by 12 (for the 12 months in a year)
0 = 0 / 12 - The month term of the loan in months = The number of years you've taken the loan out for times 12
Months = Years X 12 - The monthly payment is figured out using the following formula:
Monthly Payment = 0 * (0 / (1 - ((1 + )-(0))))
The amortization breaks down how much of your monthly payment goes towards the bank's interest, and how much goes into paying off the principal of your loan.
Amortization For Monthly Payment: $0 over 0 years
Year 0
| Month | Interest Paid | Principal Paid | Remaing Balance |
|---|---|---|---|
| 0 | $0 | $0 | $0 |
Totals for year 0
You will spend $0 on your house in year 0$0 will go towards INTEREST
$0 will go towards PRINCIPAL






