search properties
Form submitted successfully!
You are missing required fields.
Dynamic Error Description
There was an error processing this form.
Aliso Viejo, CA 92656
$1,270,000
1725
sqft3
Baths4
Beds EXCEPTIONAL CUL-DE-SAC LOCATION WITH AN EXTRA-LONG DRIVEWAY AND A TRUE 4-BEDROOM SINGLE FAMILY HOME IN CALIFORNIA REFLECTIONS! This beautifully remodeled residence features an expansive open-concept layout combining the family and living rooms into a spacious great room, complemented by a separate formal dining areaperfect for entertaining and everyday living. The chef-inspired kitchen showcases upgraded stainless steel appliances, Tile flooring downstairs, hardwood-style flooring throughout upstairs and includes a washer and dryer, plus a bonus refrigerator in the garage. Upstairs, the oversized primary suite boasts soaring vaulted ceilings, a wall-to-wall mirrored closet, and a fully remodeled en-suite bath with a frameless glass stone shower, dual-sink stone vanity, designer fixtures, and an abundance of natural light. A generously sized secondary bedroom and a full upstairs hall bath add comfort and convenience, along with a large main-level powder room. Additional highlights include upgraded dual-pane windows and sliding glass doors, plantation shutters, enhanced baseboards and window casings, and stylish lighting fixtures throughout. Step outside to your private backyard retreat featuring an inviting patio, lush planters, seating walls, and a large side yardideal for outdoor living. The deep driveway and well-manicured curb appeal enhance the exceptional charm of this home. Complete with built-in garage storage and epoxy floors, this is a must-see property in one of the most desirable pockets of Aliso Viejo!
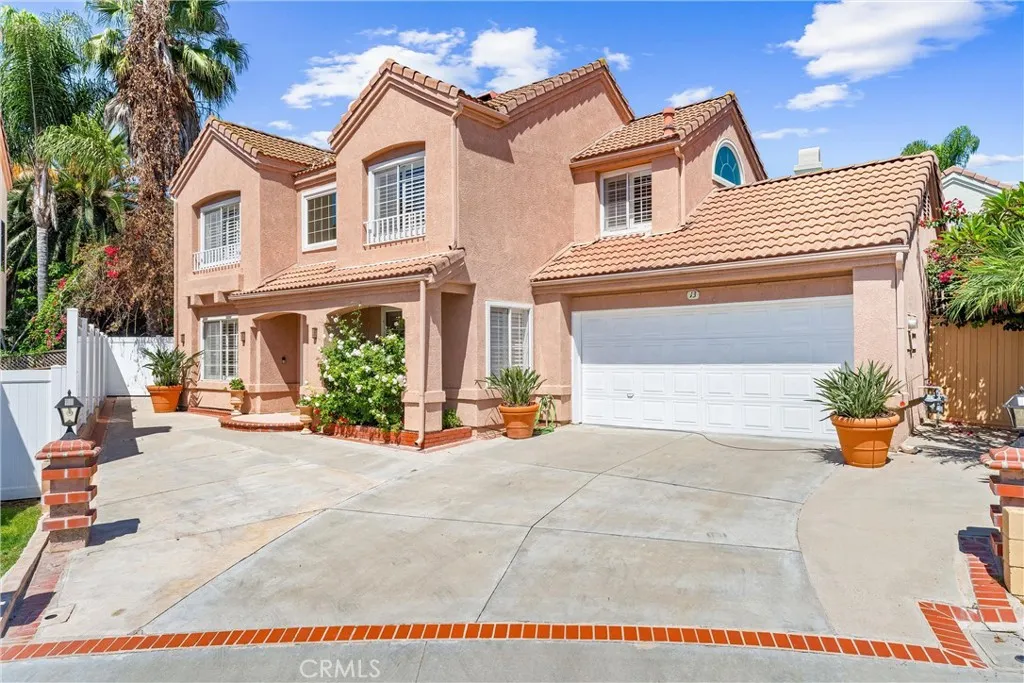
Cypress, CA 90630
989
sqft1
Baths3
Beds 4846 Larwin Avenue... a spacious 3 bedroom downstairs corner unit serenely tucked away in Cypress. You will be amidst sprawling parklike grounds, playgrounds, and resort like pool/spa complexes. The entry approach to the unit is warmly inviting, as is the sun-filled living room with sliding glass doors to a private rear patio. This features concealed laundry, ample entertainment space, and great storage. Formal dining boasts a display/ storage area plus open access to the beautifully appointed kitchen (also with patio/ laundry access). The beautiful bathroom with a glass doored bath/ shower is central to 2 of the 3 bedrooms. Each nicely proportioned bedroom includes garden view windows and mirrored wardrobe doors. Upgrades include the bathroom, and the patio fence. The unit is in excellent condition throughout! An amazing blend of casual luxury and natural serenity.
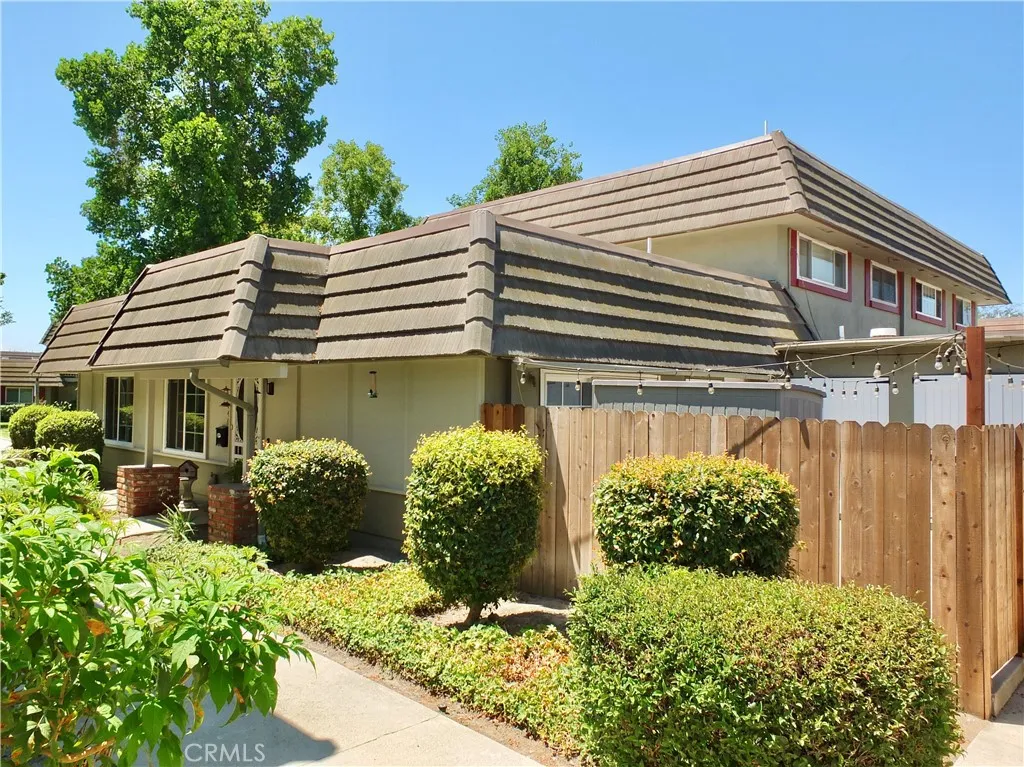
Los Angeles, CA 90046
4080
sqft6
Baths4
Beds Perched in the Hollywood Hills with jaw-dropping downtown and canyon views, this newly built 4-bedroom, 6-bathroom residence is a showpiece of contemporary design and luxurious living. Two expansive rooftop decks include a spa-style hot tub, sauna, fire pit lounge, built-in BBQ, dry bar, and a striking two-tier waterfall that flows into the heated pool and spa. Perfect for entertaining or relaxing in total privacy. Inside, the open-concept living space features a chefs kitchen with Thermador appliances, hidden double refrigerators, and a waterfall quartz island, flowing into the dining area and living room with terrace access. The spacious primary suite boasts a fireplace, custom walk-in closet, and spa-like bath with soaking tub and double rainfall showers. Each guest bedroom includes ensuite baths and walk-in closets. A private lower-level guest suite offers its own entrance, kitchen, laundry, and outdoor space ideal for extended stays or staff quarters. Additional features include a 2-car garage with EV charging, glass elevator, multi-zone HVAC, and solar-ready infrastructure. Surrounded by mature olive and bonsai trees, this home blends tranquility with dramatic design a true Hollywood Hills gem.
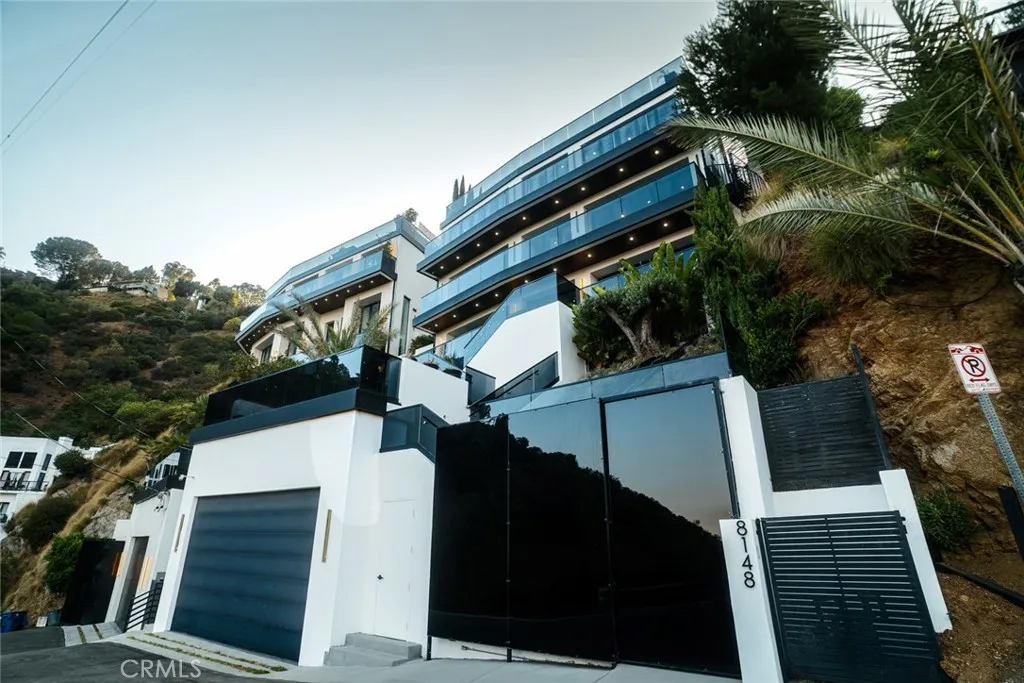
Los Angeles, CA 90046
4080
sqft5
Baths4
Beds Set high above the city in one of L.A.s most iconic neighborhoods, 8148 Gould Ave offers a rare blend of modern design, privacy, and panoramic beauty. This newly constructed 4-bedroom, 6-bathroom residence redefines what it means to live well in the Hollywood Hills with expansive living areas, flexible floorplans, and outdoor spaces that invite connection, relaxation, and escape. The top floor features an open-concept kitchen, dining area, and living room that opens to a terrace and two-story waterfall feeding into a heated pool, spa, and cedar sauna. Above, a rooftop deck offers a built-in BBQ, hot tub, and lounge space with iconic views. The primary suite level is a luxurious escape with 14-foot ceilings, a fireplace, a spa-inspired bathroom, and a 30-foot custom closet. A second ensuite bedroom with terrace access makes an ideal guest space or office. The lower level functions as a fully equipped 2-bed, 2-bath guest suite with its own kitchen, laundry, private patio, and hidden wine cellar perfect for extended stays or added privacy. A commercial-grade elevator connects all levels to the street-level garage with EV charging.
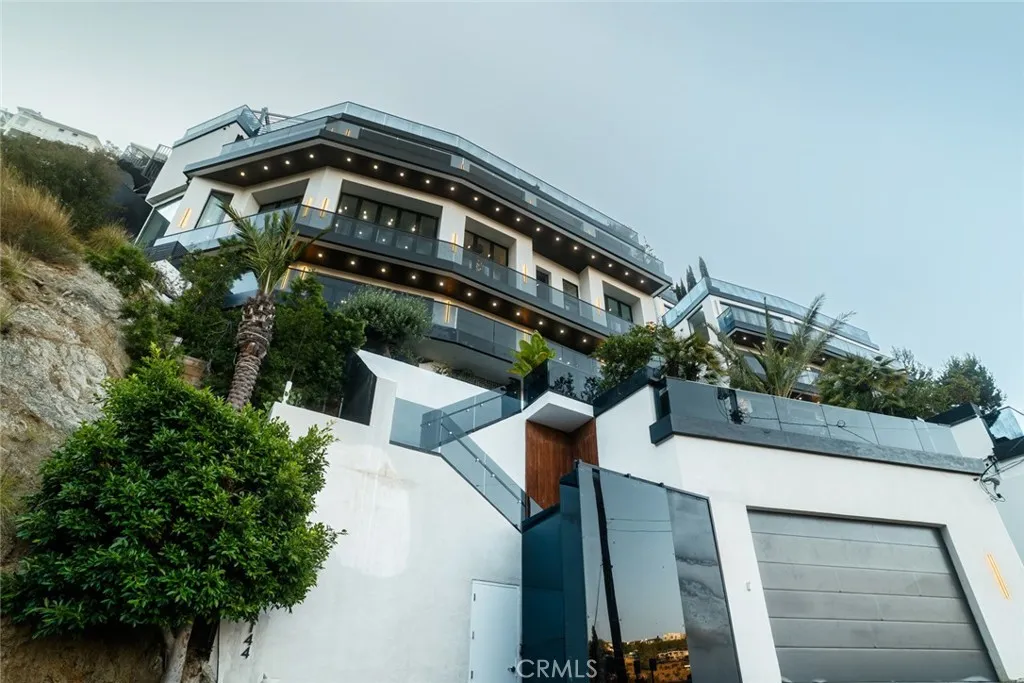
Monrovia, CA 91016
1329
sqft3
Baths3
Beds New Craftsman-Style Construction. 3 Bed, 2.75 Bath, Detached Home with private yard. Welcome to this beautifully designed Craftsman-style home, featuring covered front porches, authentic architectural detailing, and a striking three-color exterior palette that offers strong curb appeal. Inside, you'll find three bedrooms and two and three-quarter bathrooms, including a ground-floor bedroom and bathroom-perfect for guests or multigenerational living. Upstairs, the primary suite offers a spacious retreat with a walk-in closet and built-in organizer, double sinks, a private commode room, and a large soaking tub/shower combo. The generous second upstairs bedroom is served by a full bathroom with its own soaking tub. The kitchen and bathrooms are outfitted with gray quartz countertops featuring tan veining, beautifully paired with gray rustic cabinetry. Stainless steel fixtures throughout the cabinetry contrast elegantly with black antique/Craftsman-style plumbing fixtures and trim. The kitchen includes stainless steel Frigidaire appliances, including a range/oven, microwave/hood combo with black accents, and an included refrigerator. Highlights include: Upstairs laundry room for added convenience. Spacious living room with recessed lighting, waterproof vinyl flooring, 9' ceilings, fire sprinklers, and oversized 8' panel doors. Dining area off the kitchen with sliding glass doors opening to a private concrete patio-perfect for barbecuing. Detached 2-car oversized garage with direct access to the secure rear patio and home. Solar panel system included, offering energy efficiency
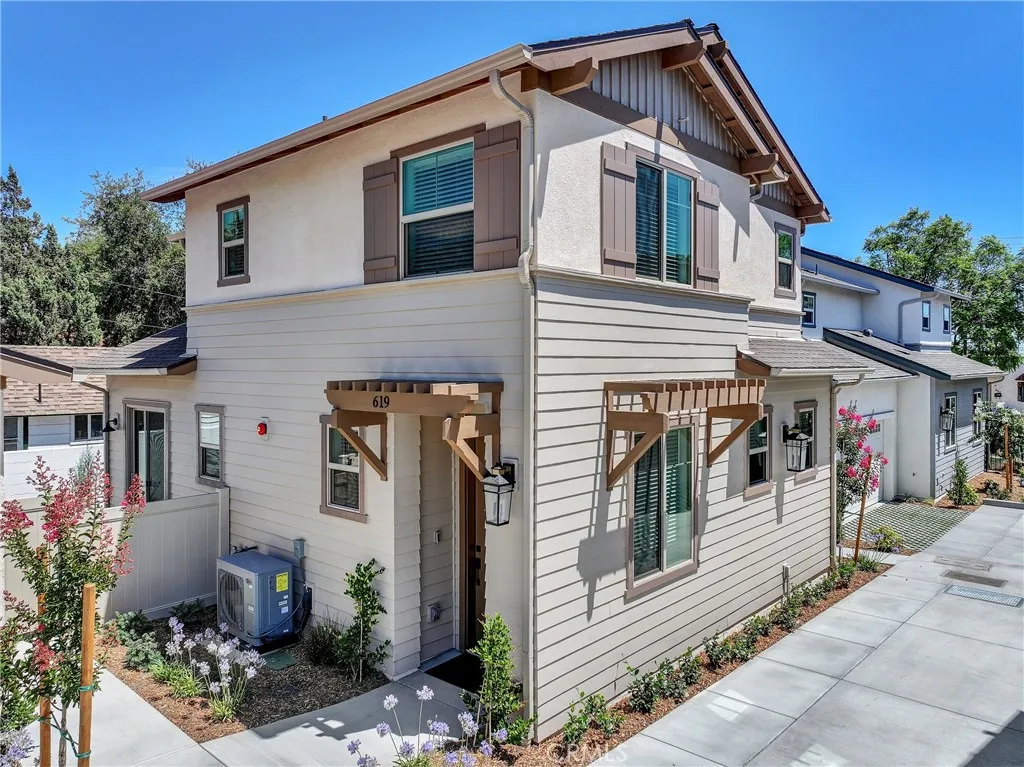
Temecula, CA 92591
1482
sqft2
Baths3
Beds Welcome to this stunning and meticulously maintained townhome located in Sommers Bend, Temeculas most sought-after community. Built in 2023 and boasting over $50,000 in upgrades, this modern home is move-in ready and offers the perfect blend of style, comfort, and functionality. Step inside to discover custom window shades, elegant two-tone designer paint, and a custom built-in desk in one of the bedroomsideal for a home office or study space. The chef-inspired kitchen is beautifully appointed with granite countertops, pendant lighting, crisp white cabinetry, and a spacious walk-in pantry. The primary suite features a generous walk-in closet and a large step-in shower, creating a spa-like retreat. Ceiling fans in all three bedrooms, the living room, and the balcony provide year-round comfort, while the laundry room includes a deep utility sink for added convenience. Additional premium upgrades include luxury vinyl plank flooring, stylish tile floors, a water softener, electric fireplace, tankless water heater, a water filtration system, and custom closet shelving. Sommers Bend delivers true resort-style living with access to three sparkling pools, a hot tub, state-of-the-art fitness center, a stunning clubhouse, and over 8 miles of scenic walking and biking trails. Located just minutes from Temecula Wine Country, Pechanga Resort Casino, and Old Town Temecula, this home is perfectly positioned for both relaxation and entertainment. Dont miss your opportunity to own a beautifully upgraded home in one of Temeculas premier communities!
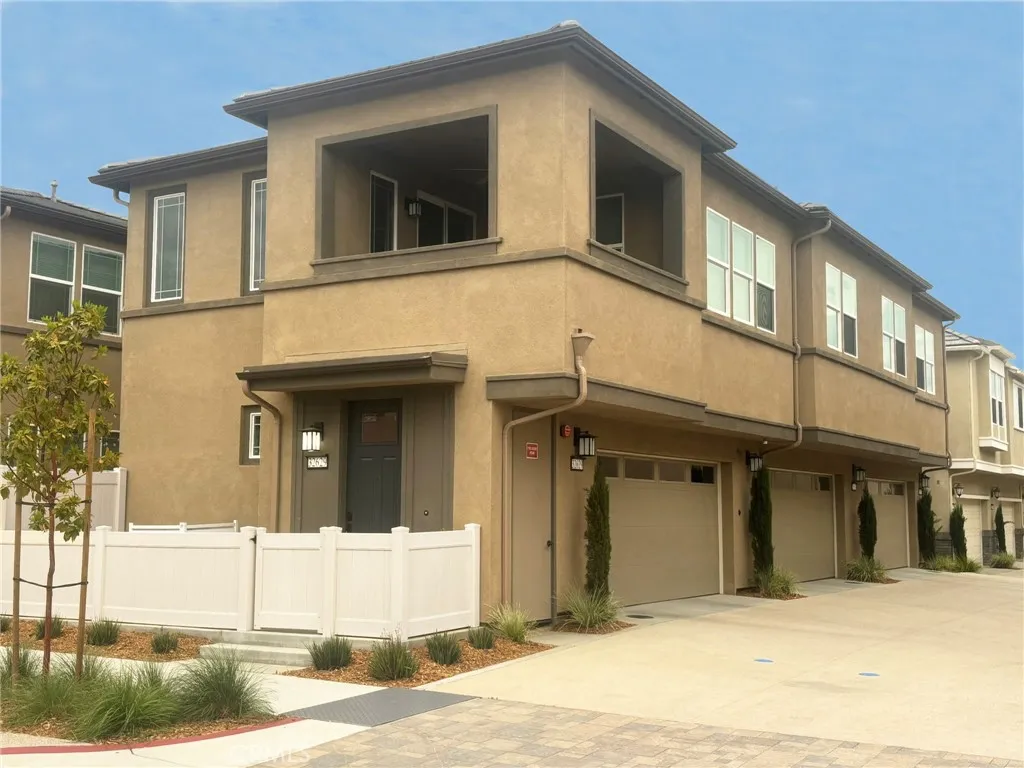
Fullerton, CA 92831
1886
sqft3
Baths3
Beds *Stylish Single-Story Home in Raymond Hills!* Beautifully renovated 3-bedroom, 2.5-bathroom home located in the desirable Raymond Hills neighborhood of Fullerton. From the moment you arrive, youll notice the inviting curb appeal! This single-level residence features a bright open floor plan with premium laminate wood flooring, recessed lighting, and all-new dual pane windows and sliding doors throughout. Enjoy a spacious formal living room and a separate family room with a modern tiled fireplace that opens to a private backyard with a sparkling pool, perfect for entertaining. The chefs kitchen is equipped with quartz countertops, shaker-style soft-close cabinetry, brand new stainless steel appliances, and a stunning waterfall island. All bathrooms have been tastefully updated with modern mid-century finishes. Additional highlights include a custom front door, fresh interior and exterior paint, new landscaping, and a newly painted attached 2-car garage. Conveniently located near Cal State Fullerton, major freeways (57, 91, and 5), award-winning schools, and local shopping and dining. Move-in ready and not to be missed!
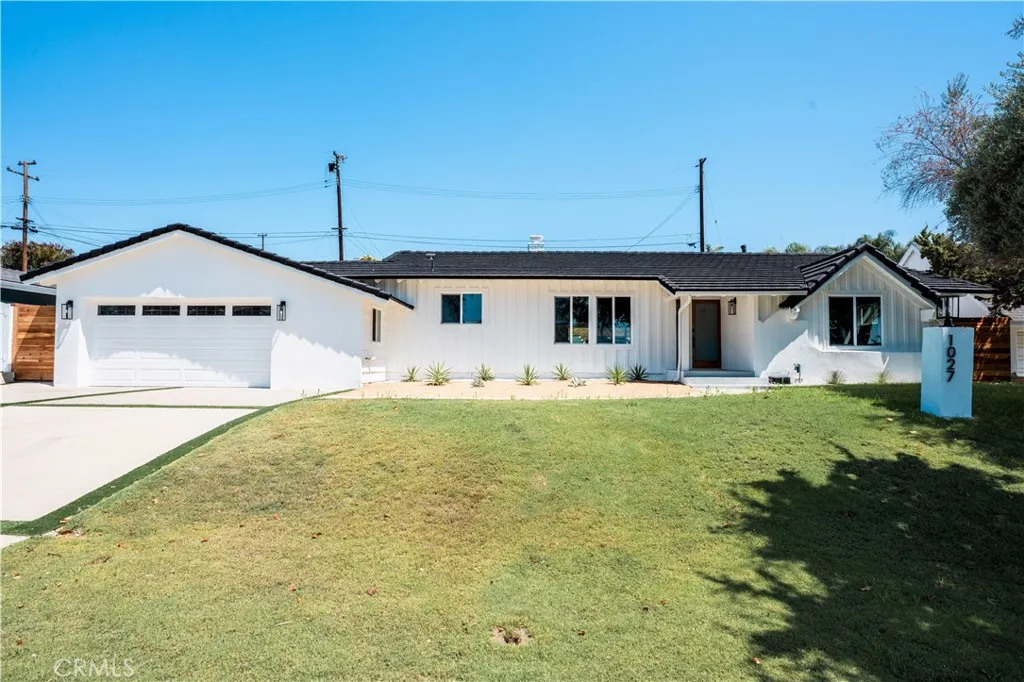
Monrovia, CA 91016
1329
sqft3
Baths3
Beds New 2025 Construction-Craftsman Style. Welcome to this beautifully designed Craftsman-style home, thoughtfully crafted with authentic three-color paint scheme and inviting covered front porches. Every detail reflects timeless architecture and modern comfort. 3 Bedrooms, 2.75 Bathrooms, Detached 2-Car Garage. Inside, the open floor plan offers exceptional functionality and elegant finishes throughout. The ground floor features a spacious bedroom and a three-quarter bathroom-ideal for guests or in-laws. Upstairs, the luxurious primary suite includes a walk-in closet with built-in organizers, a private commode room, dual sinks, and a large soaking tub/shower combo. The second upstairs bedroom is generously sized and served by a full bath, also featuring a soaking tub/shower. Stylish, Modern Finishes: White quartz countertops and white cabinetry throughout. Gold cabinetry fixtures and antique black Craftsman-style sink and shower hardware. Classic Frigidaire kitchen appliances: stainless steel range/oven and microwave hood combo with black accents, and a stainless steel refrigerator is included. Upstairs laundry room for added convenience. Living & Entertaining Spaces: Spacious living room with 9-foot ceilings, recessed lighting, and waterproof vinyl flooring. 8-foot paneled doors on the main level add to the open feel. Dining area flows seamlessly from the kitchen. Sliding glass door opens to a private concrete patio-perfect for entertaining and barbecues. Garage, Yard & Extras: Oversized detached 2-car garage with direct access to the secure backyard patio. Extensive landscap
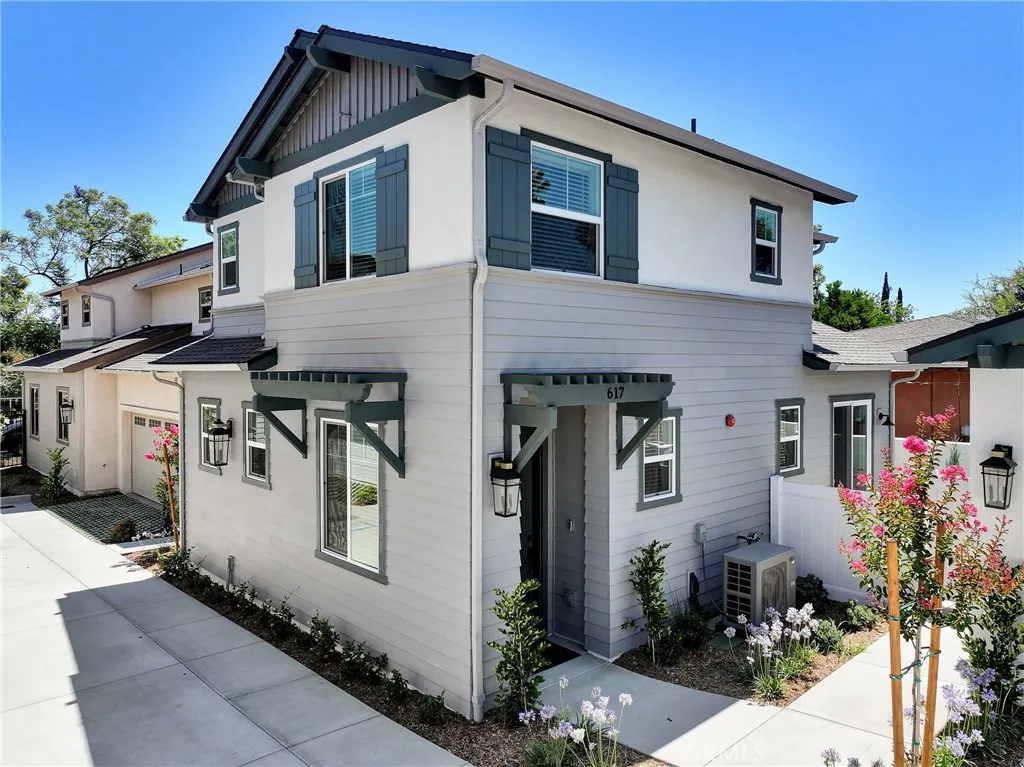
Merced, CA 95348
1777
sqft3
Baths3
Beds The Jay plan at Crest View offers a balanced two-story layout. The main level showcases a unified dining and great room, seamlessly blending into a contemporary kitchen featuring a walk-in pantry and central island. Also on the main level, a powder room offers convenience for guests. Upstairs, discover a spacious owner's suite featuring an en-suite bathroom with dual-sink vanity and a walk-in closet. Accompanying this are two secondary bedrooms, which share a full bathroom, and a dedicated full laundry room. This thoughtfully designed plan ensures both comfort and elegance in every corner. Home Highlights: Upgraded gray cabinets Bronze hardware and faucets Upgraded quartz countertops Hard-surface flooring at main living areas Blinds included Century Home Connect smart home ecosystem Walk-in corner pantry Spacious owner's suite East-facing on a 4,530 sq. ft. lot No HOA!
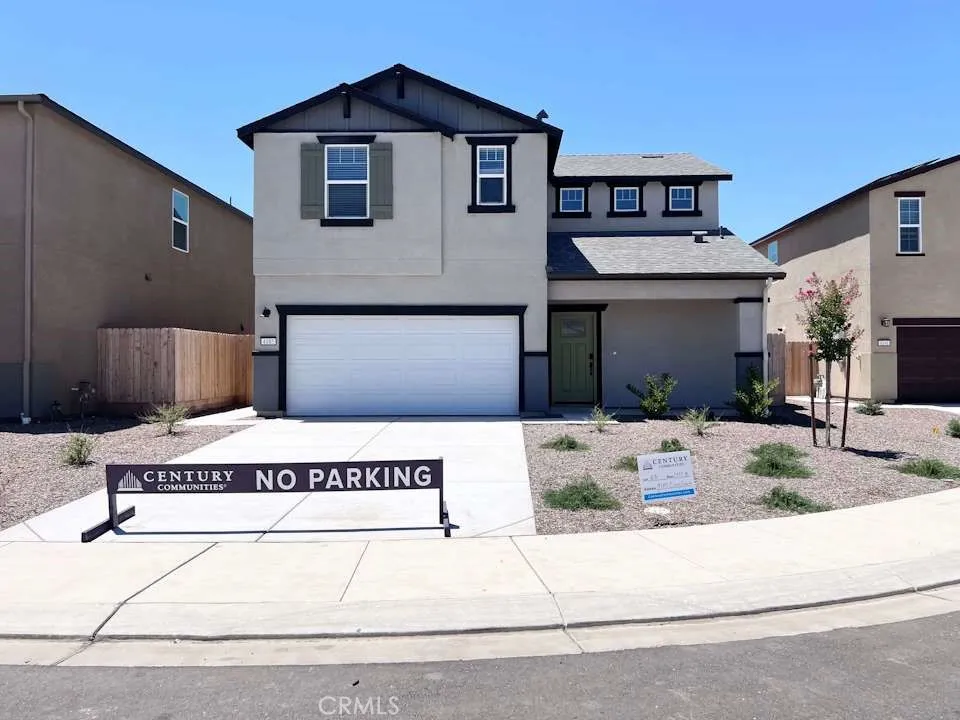
Page 0 of 0
Mortgage Payment Information
| Down Payment: | $0 |
| Amount Financed: | $0 |
| Monthly Payment: | $0 |
| (Principal & Interest ONLY) |
Since you are putting LESS than 20% down, you will need to pay PMI (Private Mortgage Insurance), which tends to be about $55 per month for every $100,000 financed (until you have paid off 20% of your loan). This could add $ to your monthly payment.
TOTAL Monthly Payment: $0 (monthly + pmi)
TOTAL Monthly Payment: $0 (monthly + pmi)
Residential (or Property) Taxes are a little harder to figure out... In Massachusetts, the average resedential tax rate seems to be around $14 per year for every $1,000 of your property's assessed value.
Let's say that your property's assessed value is 85% of what you actually paid for it - $0. This would mean that your yearly residential taxes will be around $0, and this could add $0 to your monthly payment.
- The down payment = The price of the home multiplied by the percentage down divided by 100 (for 5% down becomes 5/100 or 0.05)
$0 = $0 X 0 / 100) - The interest rate = The annual interest percentage divided by 100
0 = % / 100 - The monthly factor = The result of the following formula:
The monthly interest rate = The annual interest rate divided by 12 (for the 12 months in a year)
0 = 0 / 12 - The month term of the loan in months = The number of years you've taken the loan out for times 12
Months = Years X 12 - The monthly payment is figured out using the following formula:
Monthly Payment = 0 * (0 / (1 - ((1 + )-(0))))
The amortization breaks down how much of your monthly payment goes towards the bank's interest, and how much goes into paying off the principal of your loan.
Amortization For Monthly Payment: $0 over 0 years
Year 0
| Month | Interest Paid | Principal Paid | Remaing Balance |
|---|---|---|---|
| 0 | $0 | $0 | $0 |
Totals for year 0
You will spend $0 on your house in year 0$0 will go towards INTEREST
$0 will go towards PRINCIPAL






