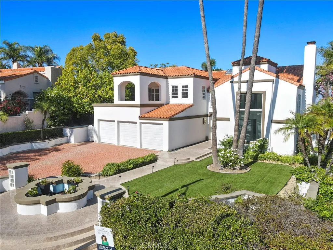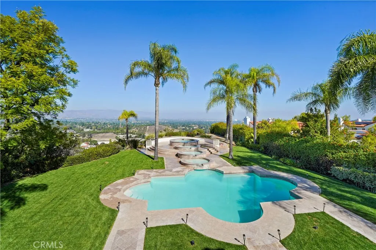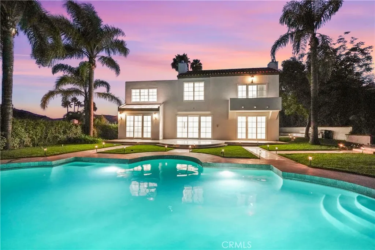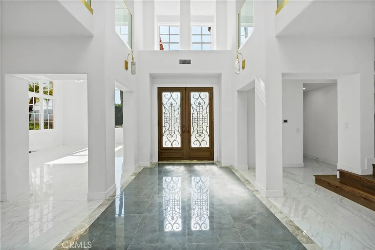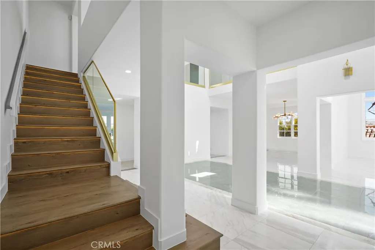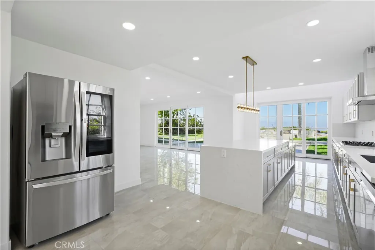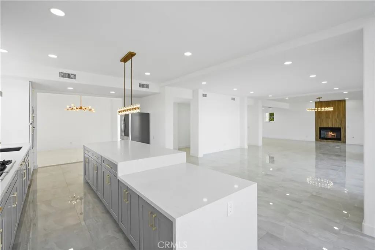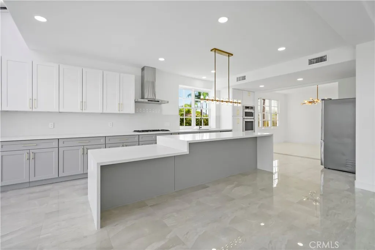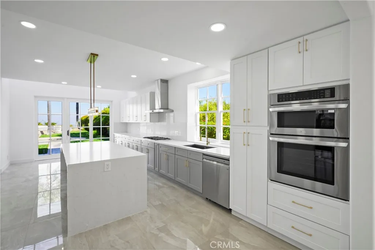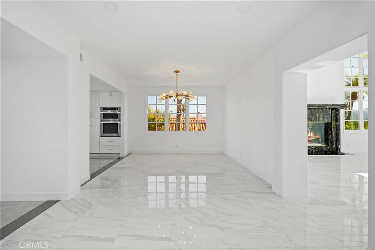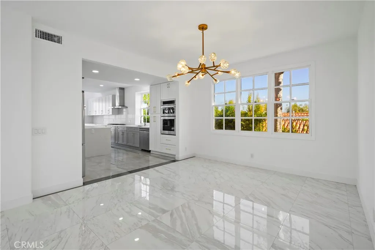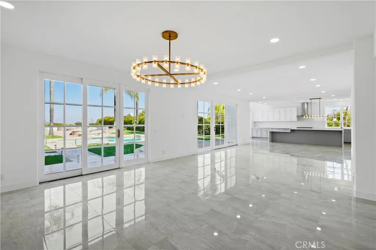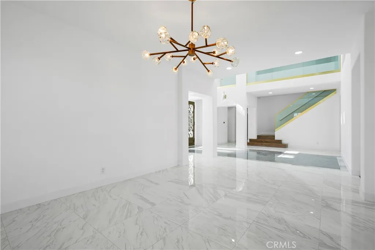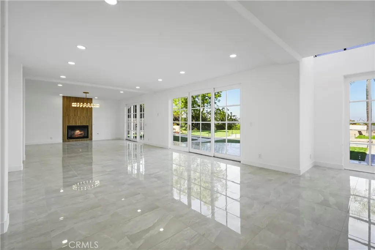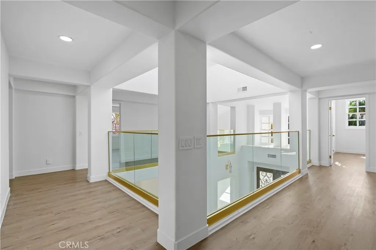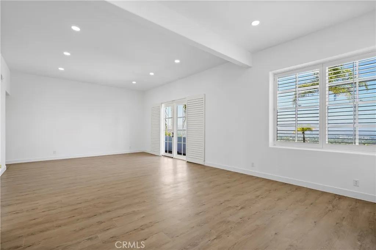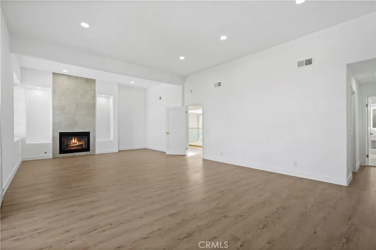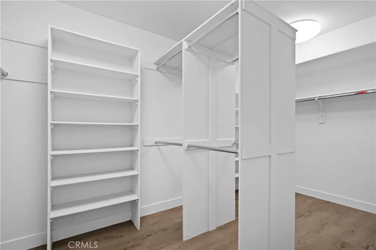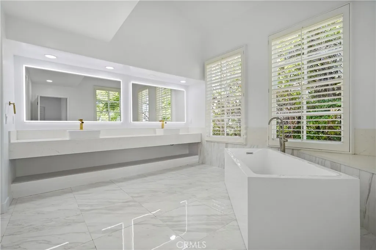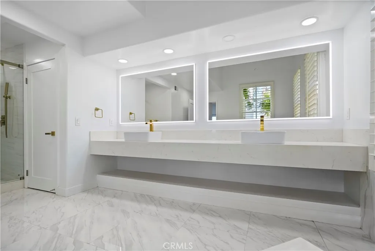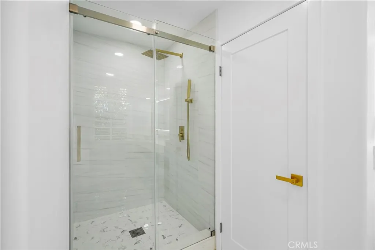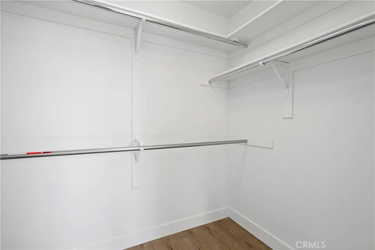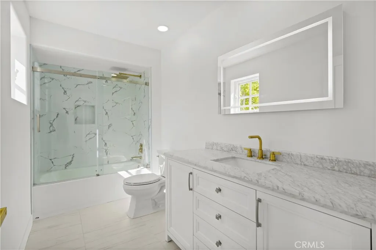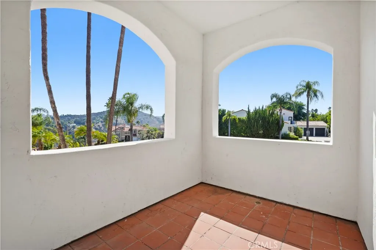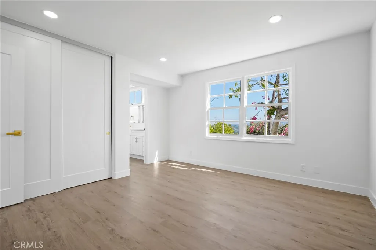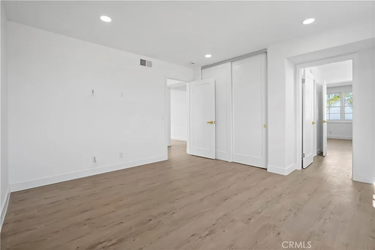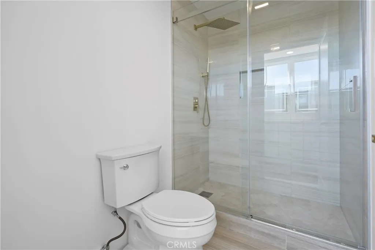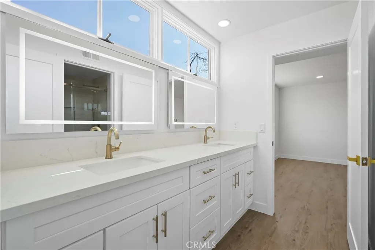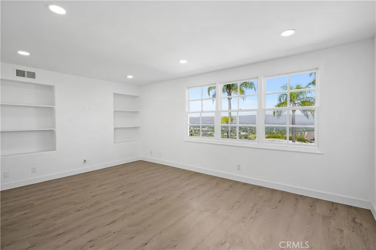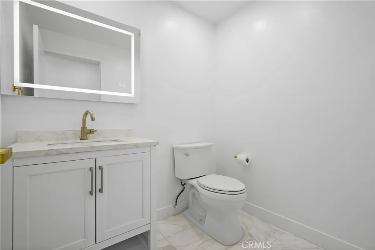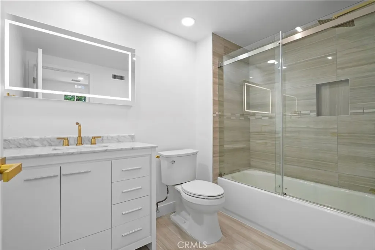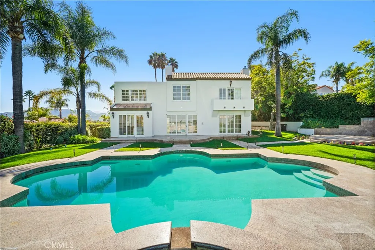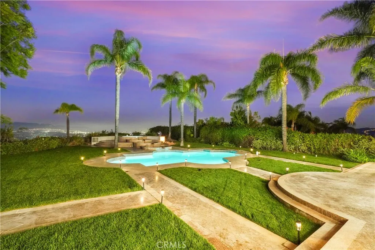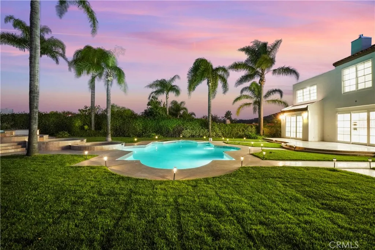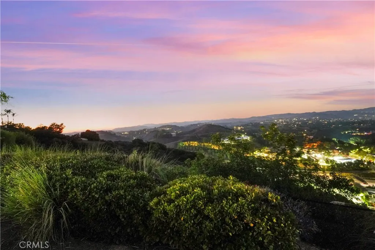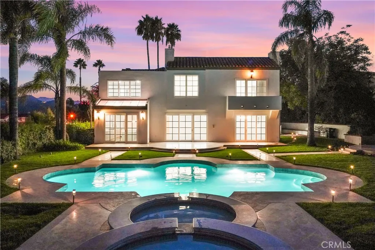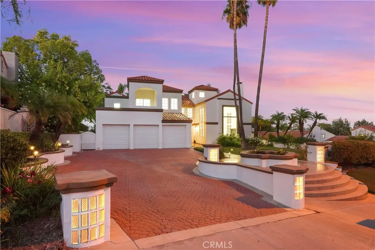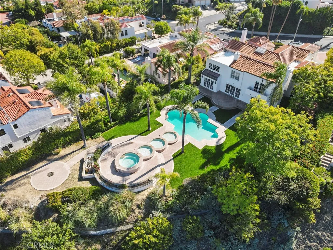24215 Park Granada
Calabasas CA 91302
$4,188,000
Status: Active
Description
View, View, View! Located in the prestigious guard-gated community of Westridge, this exceptional home showcases breathtaking panoramic views and luxurious upgrades throughout. Offering over 5,000 sq. ft. of living space on a 20,000+ sq. ft. lot, this residence blends elegance, comfort, and functionality. Step through the grand double-door entry into an open and light-filled floor plan featuring tile flooring, recessed lighting, and expansive living areas. The formal living room impresses with soaring ceilings, a statement fireplace, and views of the beautifully landscaped front yard. The gourmet kitchen is designed for both style and practicality, featuring stainless steel appliances, quartz countertops, and a large center islandperfect for family meals and entertaining. Adjacent to the kitchen, the spacious family room offers a cozy fireplace and picture windows that frame stunning backyard views. The first floor also includes a private en-suite bedroom, ideal for guests or multi-generational living. Upstairs, the primary suite serves as a true retreat with high ceilings, a private sitting area with fireplace, and a balcony overlooking the pool and valley views. The spa-like primary bathroom includes dual sinks, a soaking tub, a separate shower, and an expansive walk-in closet. Two additional bedrooms share a Jack-and-Jill bathroom, while another en-suite bedroom features its own private balcony with front yard views. Step outside to a resort-style backyard perfect for entertaining, complete with a sparkling pool and spa with waterfalls, multiple seating areas, and lush l
Map Location
Listing provided courtesy of Suzy Seropian of Pinnacle Estate Properties. Last updated . Listing information © 2025 PSIR CREST.


